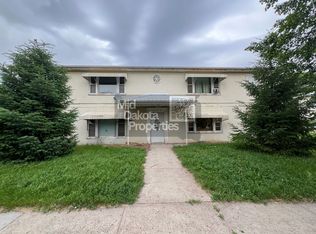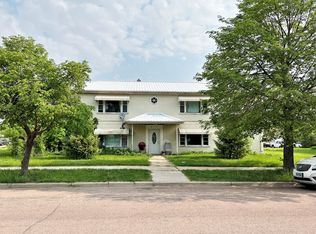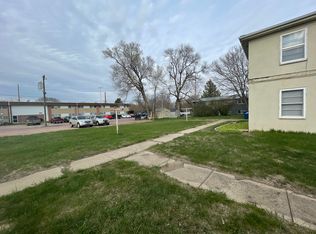The flooring in this unit has been recently updated to ceramic tile....VERY NICE! This building is a 4-plex with 5 foot wide staircases. It is one block north of the High School campus. This apartment has a large living room with lots of space for the family or a group of friends to get together. The Kitchen is cute with a good sized pantry. There is enough room for a small table in the kitchen, or your dining table could be in the living room. There is a linen closet in the hallway. Both bedrooms are a good size, one bedroom is slightly larger than the other. The larger of the two bedrooms can fit a king sized bed with enough room to walk on both sides. Both bedrooms have closets. Throughout the whole apartment is next tile floors with a very modern vibe. The bathroom has a tub shower combination. Coin operated laundry in basement all lights are on motion sensors for your safety. Lots of parking provided for you and your guests. Water, sewage, garbage furnished, you must pay for your cable, internet which is to be through Midco. There is boiler heat which we pay for, the tenant is responsible for the electric which as of 9/12/22 is $67. We provide lawn care and snow removal from the sidewalks and parking areas. As of 12/24/2024 utility average is $115 Pets are accepted with a $500 pet deposit as well as an additional $25 per animal added to the monthly rent. Our rents are based on a 12 month lease. Any lease less than 12 months will incur a 20% increase in the monthly rent. Our Renting Process: 1. Contact us through the site you are viewing this property on. (Important info to fill out is Name, phone number and email) 2. One of our representatives will reach out to you. 3. You can ask any questions, and set up a time to view. 4. Fill out a rental application. $30 application fee. 5. Wait for application status (Approved or Denied) 6. Sign a Lease 7. Pay Deposit, until deposit is paid the unit is NOT secured to be yours 8. Pay rent, prove any applicable utilities are in your name, get keys, pay pet deposit if applicable, sign a paper in our office stating lease was signed online.
This property is off market, which means it's not currently listed for sale or rent on Zillow. This may be different from what's available on other websites or public sources.


