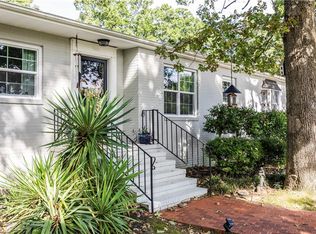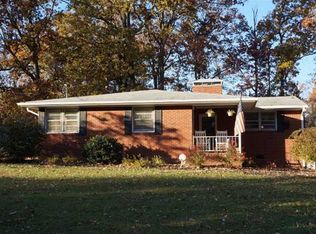Sold for $270,000 on 11/22/24
$270,000
612 Dublin Rd, Asheboro, NC 27203
4beds
1,548sqft
Stick/Site Built, Residential, Single Family Residence
Built in 1955
0.42 Acres Lot
$277,100 Zestimate®
$--/sqft
$1,744 Estimated rent
Home value
$277,100
$233,000 - $330,000
$1,744/mo
Zestimate® history
Loading...
Owner options
Explore your selling options
What's special
Beautiful one level renovated home in the Greystone area! This gem boasts renovations in 2023 including metal roof, HVAC, new cabinets, granite, stainless appliances, water heater, lighting, interior paint, flooring & replacement windows (except for hall bath). Nice living room features a fireplace with gas logs, perfect for the upcoming chilly evenings. Charming kitchen boasts granite counters, an eat-at bar, cozy breakfast area & all appliances remaining, including refrigerator. Primary suite has a full bath with granite counter. Three additional bedrooms provide ample space. Nice fenced in back yard, paved drive, & wired detached single garage with new roof & 20 x 8 storage room. Superb location!
Zillow last checked: 8 hours ago
Listing updated: November 25, 2024 at 05:57am
Listed by:
Vickie Gallimore 336-953-9500,
RE/MAX Central Realty
Bought with:
Kathy Gregson, 270643
Pointe South Realty
Source: Triad MLS,MLS#: 1159002 Originating MLS: Asheboro Randolph
Originating MLS: Asheboro Randolph
Facts & features
Interior
Bedrooms & bathrooms
- Bedrooms: 4
- Bathrooms: 2
- Full bathrooms: 2
- Main level bathrooms: 2
Primary bedroom
- Level: Main
- Dimensions: 12 x 11
Bedroom 2
- Level: Main
- Dimensions: 15.25 x 9.5
Bedroom 3
- Level: Main
- Dimensions: 14.67 x 10.25
Bedroom 4
- Level: Main
- Dimensions: 12.42 x 9.33
Breakfast
- Level: Main
- Dimensions: 11 x 8.58
Kitchen
- Level: Main
- Dimensions: 12.25 x 11
Laundry
- Level: Main
- Dimensions: 6.58 x 4.5
Living room
- Level: Main
- Dimensions: 17.5 x 12.67
Heating
- Heat Pump, Electric
Cooling
- Central Air
Appliances
- Included: Dishwasher, Free-Standing Range, Electric Water Heater
- Laundry: Dryer Connection, Main Level, Washer Hookup
Features
- Ceiling Fan(s)
- Flooring: Carpet, Vinyl
- Basement: Crawl Space
- Attic: Pull Down Stairs
- Number of fireplaces: 1
- Fireplace features: Gas Log, Living Room
Interior area
- Total structure area: 1,548
- Total interior livable area: 1,548 sqft
- Finished area above ground: 1,548
Property
Parking
- Total spaces: 1
- Parking features: Driveway, Garage, Paved, Detached
- Garage spaces: 1
- Has uncovered spaces: Yes
Features
- Levels: One
- Stories: 1
- Pool features: None
- Fencing: Fenced
Lot
- Size: 0.42 Acres
- Features: City Lot, Not in Flood Zone
Details
- Parcel number: 7760395718
- Zoning: R10
- Special conditions: Owner Sale
Construction
Type & style
- Home type: SingleFamily
- Property subtype: Stick/Site Built, Residential, Single Family Residence
Materials
- Brick, Vinyl Siding
Condition
- Year built: 1955
Utilities & green energy
- Sewer: Public Sewer
- Water: Public
Community & neighborhood
Location
- Region: Asheboro
Other
Other facts
- Listing agreement: Exclusive Right To Sell
Price history
| Date | Event | Price |
|---|---|---|
| 11/22/2024 | Sold | $270,000-3.2% |
Source: | ||
| 10/27/2024 | Pending sale | $279,000 |
Source: | ||
| 10/16/2024 | Listed for sale | $279,000-6% |
Source: | ||
| 10/3/2024 | Listing removed | $296,900 |
Source: | ||
| 9/19/2024 | Price change | $296,900-1% |
Source: | ||
Public tax history
| Year | Property taxes | Tax assessment |
|---|---|---|
| 2025 | -- | $216,580 -0.2% |
| 2024 | $2,877 +40.6% | $217,050 |
| 2023 | $2,046 +28.8% | $217,050 +96.9% |
Find assessor info on the county website
Neighborhood: 27203
Nearby schools
GreatSchools rating
- 3/10Lindley Park Elementary SchoolGrades: K-5Distance: 0.6 mi
- 8/10South Asheboro Middle SchoolGrades: 6-8Distance: 1.5 mi
- 5/10Asheboro High SchoolGrades: 9-12Distance: 1.4 mi

Get pre-qualified for a loan
At Zillow Home Loans, we can pre-qualify you in as little as 5 minutes with no impact to your credit score.An equal housing lender. NMLS #10287.
Sell for more on Zillow
Get a free Zillow Showcase℠ listing and you could sell for .
$277,100
2% more+ $5,542
With Zillow Showcase(estimated)
$282,642
