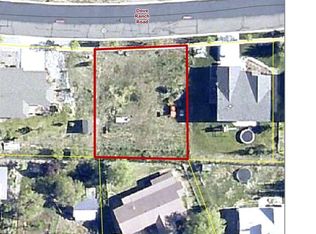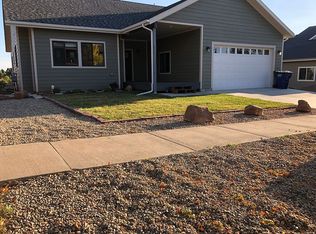Sold cren member
$649,000
612 Dove Ranch Road, Bayfield, CO 81122
4beds
2,409sqft
Stick Built
Built in 2014
9,583.2 Square Feet Lot
$671,100 Zestimate®
$269/sqft
$3,089 Estimated rent
Home value
$671,100
$638,000 - $705,000
$3,089/mo
Zestimate® history
Loading...
Owner options
Explore your selling options
What's special
Mountain views and no HOA dues! In-town Bayfield! Beautiful home with lots of open space, tall ceilings, big windows, and oak-gunstock engineered hardwood floors on main floor. There is an additional 800 sq. ft. of unfinished space on the lower level. Built in 2014, this home has been well taken care of. An attached 2 car garage and shed in backyard offer lots of storage space! This beautiful home has a great kitchen featuring GE stainless steel appliances, including a double oven with convection, granite counter tops, which are also found in the bathrooms, and a big pantry. Maple cabinets in the kitchen and bathrooms have soft-close drawers and cabinet doors. The kitchen has pull out shelves. All windows are JELD-WEN Low-E for energy efficiency. Large south facing oversized windows allow for plenty of natural light to come in to brighten the space up! The doors and trim are solid Fir. This house features four carpeted bedrooms and three tiled full bathrooms. The master bedroom has a gorgeous bathroom with two large walk-in closets, water closet, a double-sink vanity, a tub, and a large 5-foot tile shower. Say goodbye to shoveling the roof every winter because there is an automatic snow melting system installed on the roof. Central heating and air will keep you comfortable in the winter and summer months. If there is ever a power outage, this home features an automatic Generac whole-home generator powered by natural gas. There's also a radon eliminator downstairs! Approximately 800 square feet of unfinished space on the lower level with double doors leading to the backyard leaves room for imagination. Sellers built shelves for a large storage room in a portion of the space and imagined building an additional mother-in-law suite in the rest of it. Additional Features: Front porch with mountain views, covered deck off of upper level with views of the town of Bayfield, and a partially covered patio downstairs with fenced-in privacy. South-facing back yard gets full sun for your garden. No neighbors across the road gives a clear view to the woods and a view of the gorgeous La Plata Mountains. The house also features a full fenced in backyard, in ground sprinkler system, wildlife in the area, and no through traffic on Dove Ranch Road. This home also has accessibility to the nearby public schools and library by bike, without being on the highway. Use the virtual tour to walk through the property, then call your agent to schedule a showing!
Zillow last checked: 8 hours ago
Listing updated: April 21, 2023 at 11:30am
Listed by:
Tim Cooney 970-749-1350,
EXIT Realty Home & Ranch
Bought with:
Aliya Musser
Keller Williams Realty Southwest Associates, LLC
Source: CREN,MLS#: 799559
Facts & features
Interior
Bedrooms & bathrooms
- Bedrooms: 4
- Bathrooms: 3
- Full bathrooms: 3
Primary bedroom
- Level: Main
- Area: 208
- Dimensions: 16 x 13
Bedroom 2
- Area: 121
- Dimensions: 11 x 11
Bedroom 3
- Area: 110
- Dimensions: 11 x 10
Bedroom 4
- Area: 165
- Dimensions: 15 x 11
Dining room
- Features: Kitchen Bar, Separate Dining
- Area: 180
- Dimensions: 15 x 12
Family room
- Area: 280
- Dimensions: 20 x 14
Kitchen
- Area: 143
- Dimensions: 13 x 11
Living room
- Area: 342
- Dimensions: 19 x 18
Cooling
- Central Air, Forced Air
Appliances
- Included: Dishwasher, Disposal, Microwave, Range, Refrigerator
- Laundry: W/D Hookup
Features
- Granite Counters, Pantry, Walk-In Closet(s)
- Flooring: Carpet-Partial, Tile
- Basement: Partially Finished,Walk-Out Access,Insulated
Interior area
- Total structure area: 2,409
- Total interior livable area: 2,409 sqft
- Finished area above ground: 2,409
Property
Parking
- Total spaces: 2
- Parking features: Attached Garage
- Attached garage spaces: 2
Features
- Levels: Two
- Stories: 2
- Patio & porch: Deck, Patio
- Exterior features: Landscaping, Lawn Sprinklers
- Has view: Yes
- View description: Mountain(s)
Lot
- Size: 9,583 sqft
Details
- Additional structures: Shed(s)
- Parcel number: 567701216003
- Zoning description: Residential Single Family
Construction
Type & style
- Home type: SingleFamily
- Architectural style: Ranch Basement
- Property subtype: Stick Built
Materials
- Wood Frame
- Foundation: Concrete Perimeter
- Roof: Architectural Shingles
Condition
- New construction: No
- Year built: 2014
Utilities & green energy
- Sewer: Public Sewer
- Water: City Water
- Utilities for property: Electricity Connected, Natural Gas Connected
Green energy
- Water conservation: Flow Control
Community & neighborhood
Location
- Region: Bayfield
- Subdivision: Dove Ranch
Other
Other facts
- Road surface type: Paved
Price history
| Date | Event | Price |
|---|---|---|
| 4/18/2023 | Sold | $649,000-7.2%$269/sqft |
Source: | ||
| 11/13/2022 | Listed for sale | $699,000+88.9%$290/sqft |
Source: | ||
| 1/26/2015 | Sold | $370,000-2.5%$154/sqft |
Source: Public Record Report a problem | ||
| 11/2/2014 | Price change | $379,500-2.6%$158/sqft |
Source: Wells Group of Durango #698543 Report a problem | ||
| 9/17/2014 | Listed for sale | $389,500+1012.9%$162/sqft |
Source: Wells Group of Durango #698543 Report a problem | ||
Public tax history
| Year | Property taxes | Tax assessment |
|---|---|---|
| 2025 | $2,250 +9.4% | $38,320 +5% |
| 2024 | $2,057 +7.5% | $36,510 -3.6% |
| 2023 | $1,913 -3.8% | $37,880 +29.8% |
Find assessor info on the county website
Neighborhood: 81122
Nearby schools
GreatSchools rating
- 7/10Bayfield Elementary SchoolGrades: 3-5Distance: 0.5 mi
- 5/10Bayfield Middle SchoolGrades: 6-8Distance: 0.5 mi
- 5/10Bayfield High SchoolGrades: 9-12Distance: 0.8 mi
Schools provided by the listing agent
- Elementary: Bayfield K-5
- Middle: Bayfield 6-8
- High: Bayfield 9-12
Source: CREN. This data may not be complete. We recommend contacting the local school district to confirm school assignments for this home.

Get pre-qualified for a loan
At Zillow Home Loans, we can pre-qualify you in as little as 5 minutes with no impact to your credit score.An equal housing lender. NMLS #10287.

