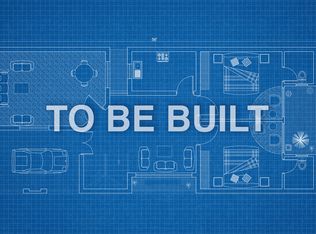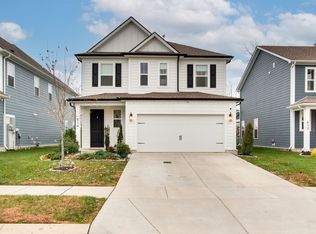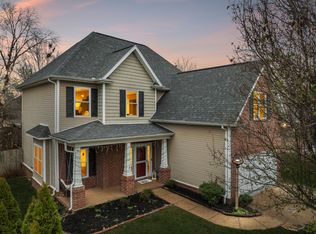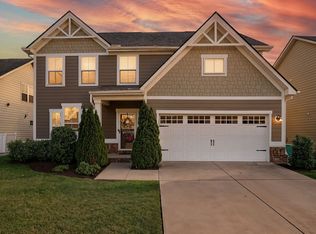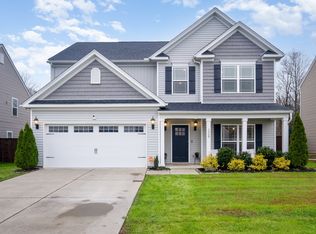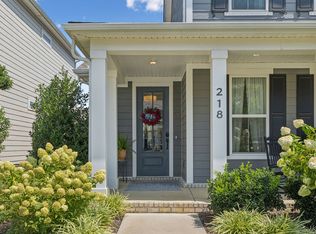This thoughtfully designed home with a unique floor plan is in a desirable new community and move in ready. Step inside to a welcoming entryway that opens into a bright and open floor plan. The living area is filled with natural light and centered around a cozy gas fireplace. The kitchen features a large island, stainless steel appliances, gas cooktop, walk in pantry, and dedicated dining space. Just off the garage, you’ll find a convenient half bath for every day living and functional drop zone to keep things tidy. Upstairs, there is a spacious loft that’s perfect for movie nights, game days, or a playroom, along with two secondary bedrooms, a full bath, and a convenient laundry room. The primary suite offers a peaceful retreat with double vanity, soaking tub, separate tiled shower, and a walk in closet. Outside, enjoy a covered patio that’s perfect for watching sunsets and the backyard provides plenty of room to play. Located just steps from the community pool and playground, this home is also zoned for highly rated public schools and just a short drive from local grocery stores, dining, and shopping. Skip the construction and settle into a home that’s ready now with the space, layout, and location you’ve been looking for.
Active
$610,000
612 Conifer Dr, Spring Hill, TN 37174
3beds
2,217sqft
Est.:
Single Family Residence, Residential
Built in 2023
6,075 Square Feet Lot
$-- Zestimate®
$275/sqft
$50/mo HOA
What's special
Cozy gas fireplaceLarge islandConvenient half bathWalk in pantryFunctional drop zoneSpacious loftStainless steel appliances
- 68 days |
- 303 |
- 22 |
Zillow last checked: 8 hours ago
Listing updated: November 16, 2025 at 02:02pm
Listing Provided by:
Jessica Sholl 580-380-2808,
eXp Realty 888-519-5113,
Hailey Hampton 615-578-3638,
eXp Realty
Source: RealTracs MLS as distributed by MLS GRID,MLS#: 3011423
Tour with a local agent
Facts & features
Interior
Bedrooms & bathrooms
- Bedrooms: 3
- Bathrooms: 3
- Full bathrooms: 2
- 1/2 bathrooms: 1
Bedroom 1
- Features: Suite
- Level: Suite
- Area: 224 Square Feet
- Dimensions: 16x14
Bedroom 2
- Features: Walk-In Closet(s)
- Level: Walk-In Closet(s)
- Area: 156 Square Feet
- Dimensions: 13x12
Bedroom 3
- Features: Walk-In Closet(s)
- Level: Walk-In Closet(s)
- Area: 154 Square Feet
- Dimensions: 14x11
Primary bathroom
- Features: Double Vanity
- Level: Double Vanity
Dining room
- Area: 130 Square Feet
- Dimensions: 13x10
Kitchen
- Area: 221 Square Feet
- Dimensions: 17x13
Living room
- Area: 272 Square Feet
- Dimensions: 17x16
Recreation room
- Features: Second Floor
- Level: Second Floor
- Area: 168 Square Feet
- Dimensions: 14x12
Heating
- Central
Cooling
- Central Air
Appliances
- Included: Built-In Electric Oven, Cooktop, Gas Range, Dishwasher, Disposal, Dryer, Microwave, Refrigerator, Stainless Steel Appliance(s), Washer
Features
- Ceiling Fan(s), Entrance Foyer, High Ceilings, Open Floorplan, Pantry, Walk-In Closet(s), Kitchen Island
- Flooring: Carpet, Laminate, Tile
- Basement: None
- Number of fireplaces: 1
- Fireplace features: Gas, Living Room
Interior area
- Total structure area: 2,217
- Total interior livable area: 2,217 sqft
- Finished area above ground: 2,217
Property
Parking
- Total spaces: 4
- Parking features: Garage Faces Front, Driveway
- Attached garage spaces: 2
- Uncovered spaces: 2
Features
- Levels: Two
- Stories: 2
- Patio & porch: Patio, Covered
- Pool features: Association
Lot
- Size: 6,075 Square Feet
- Dimensions: 45 x 135
Details
- Parcel number: 094166G D 00300 00011166G
- Special conditions: Standard
- Other equipment: Irrigation System
Construction
Type & style
- Home type: SingleFamily
- Property subtype: Single Family Residence, Residential
Materials
- Fiber Cement
Condition
- New construction: No
- Year built: 2023
Utilities & green energy
- Sewer: Public Sewer
- Water: Public
- Utilities for property: Water Available, Underground Utilities
Community & HOA
Community
- Subdivision: Wilkerson Place Ph2a
HOA
- Has HOA: Yes
- Amenities included: Dog Park, Park, Playground, Pool, Sidewalks, Underground Utilities, Trail(s)
- Services included: Recreation Facilities
- HOA fee: $50 monthly
Location
- Region: Spring Hill
Financial & listing details
- Price per square foot: $275/sqft
- Annual tax amount: $2,665
- Date on market: 10/3/2025
Estimated market value
Not available
Estimated sales range
Not available
Not available
Price history
Price history
| Date | Event | Price |
|---|---|---|
| 10/22/2025 | Listed for sale | $610,000$275/sqft |
Source: | ||
| 10/13/2025 | Pending sale | $610,000$275/sqft |
Source: | ||
| 10/3/2025 | Listed for sale | $610,000$275/sqft |
Source: | ||
Public tax history
Public tax history
Tax history is unavailable.BuyAbility℠ payment
Est. payment
$3,408/mo
Principal & interest
$2951
Home insurance
$214
Other costs
$243
Climate risks
Neighborhood: 37174
Nearby schools
GreatSchools rating
- 7/10Bethesda Elementary SchoolGrades: PK-5Distance: 4.4 mi
- 7/10Spring Station Middle SchoolGrades: 6-8Distance: 0.3 mi
- 9/10Summit High SchoolGrades: 9-12Distance: 0.5 mi
Schools provided by the listing agent
- Elementary: Bethesda Elementary
- Middle: Spring Station Middle School
- High: Summit High School
Source: RealTracs MLS as distributed by MLS GRID. This data may not be complete. We recommend contacting the local school district to confirm school assignments for this home.
- Loading
- Loading
