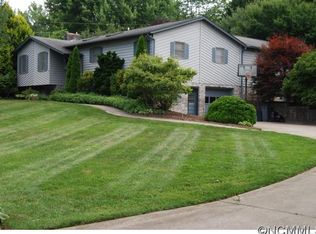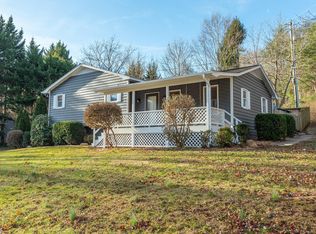Closed
$625,000
612 Christian Creek Rd, Swannanoa, NC 28778
2beds
2,360sqft
Single Family Residence
Built in 2002
0.34 Acres Lot
$621,000 Zestimate®
$265/sqft
$2,724 Estimated rent
Home value
$621,000
$590,000 - $652,000
$2,724/mo
Zestimate® history
Loading...
Owner options
Explore your selling options
What's special
Charming retreat only 15 minutes from DT Asheville! Privately tucked in the Buckeye Cove Community, this home provides the cozy cottage feel you've been looking for without having to compromise on space. The covered front porch will invite you in with a romantic custom porch swing (conveys). Vaulted living room with stained wood ceiling, beautiful hardwood floors & a floor to ceiling stone fireplace. Open kitchen & living room floor plan with easy access to the covered back deck, offers the perfect space for entertaining. The primary suite offers privacy & easy access to the laundry room & loft sitting/reading area. Two rooms with closets on the main floor which share a full bathroom. Ample green space in the yard for playing & gardening. Fully fenced in backyard with storage shed. Basement offers a large den area with extra bonus room with a full bathroom. Private exterior entrance which works well if you want to offer the lower space as a short term rental. This home offers so much!
Zillow last checked: 8 hours ago
Listing updated: May 10, 2024 at 08:33am
Listing Provided by:
Brian Marshall bmarshall@marshallrealestateinc.com,
Marshall Real Estate Inc.
Bought with:
Alisha Crowder
Keller Williams Professionals
Source: Canopy MLS as distributed by MLS GRID,MLS#: 4109527
Facts & features
Interior
Bedrooms & bathrooms
- Bedrooms: 2
- Bathrooms: 3
- Full bathrooms: 3
- Main level bedrooms: 1
Primary bedroom
- Features: Walk-In Closet(s)
- Level: Upper
- Area: 372.5 Square Feet
- Dimensions: 11' 11" X 31' 3"
Primary bedroom
- Level: Upper
Bedroom s
- Features: Ceiling Fan(s)
- Level: Main
- Area: 137.08 Square Feet
- Dimensions: 11' 11" X 11' 6"
Bedroom s
- Level: Main
Bathroom full
- Level: Main
Bathroom full
- Features: Walk-In Closet(s)
- Level: Upper
- Area: 78.05 Square Feet
- Dimensions: 8' 11" X 8' 9"
Bathroom full
- Level: Main
Bathroom full
- Level: Upper
Bonus room
- Features: See Remarks
- Level: Basement
- Area: 125.31 Square Feet
- Dimensions: 9' 7" X 13' 1"
Bonus room
- Level: Basement
Den
- Features: Ceiling Fan(s)
- Level: Basement
- Area: 294.5 Square Feet
- Dimensions: 19' 0" X 15' 6"
Den
- Level: Basement
Dining area
- Level: Main
- Area: 127.49 Square Feet
- Dimensions: 9' 6" X 13' 5"
Dining area
- Level: Main
Kitchen
- Features: Kitchen Island, Open Floorplan
- Level: Main
- Area: 163.32 Square Feet
- Dimensions: 12' 2" X 13' 5"
Kitchen
- Level: Main
Living room
- Features: Cathedral Ceiling(s), Open Floorplan
- Level: Main
- Area: 353.57 Square Feet
- Dimensions: 19' 10" X 17' 10"
Living room
- Level: Main
Loft
- Level: Upper
- Area: 274.25 Square Feet
- Dimensions: 19' 10" X 13' 10"
Loft
- Level: Upper
Office
- Features: Ceiling Fan(s)
- Level: Main
- Area: 104.3 Square Feet
- Dimensions: 11' 11" X 8' 9"
Office
- Level: Main
Utility room
- Level: Basement
- Area: 80.66 Square Feet
- Dimensions: 9' 7" X 8' 5"
Utility room
- Level: Basement
Heating
- Forced Air, Natural Gas, Propane
Cooling
- Ceiling Fan(s), Central Air
Appliances
- Included: Dishwasher, Disposal, Down Draft, Dryer, Electric Range, Gas Water Heater, Microwave, Refrigerator, Washer
- Laundry: Electric Dryer Hookup, Upper Level, Washer Hookup
Features
- Attic Other, Built-in Features, Kitchen Island, Open Floorplan, Pantry, Vaulted Ceiling(s)(s), Walk-In Closet(s)
- Flooring: Carpet, Tile, Wood
- Doors: French Doors, Insulated Door(s)
- Windows: Insulated Windows, Skylight(s), Window Treatments
- Basement: Basement Garage Door,Exterior Entry,Interior Entry,Partially Finished,Storage Space,Walk-Out Access,Walk-Up Access
- Attic: Other
- Fireplace features: Family Room, Gas Vented, Propane
Interior area
- Total structure area: 1,812
- Total interior livable area: 2,360 sqft
- Finished area above ground: 1,812
- Finished area below ground: 548
Property
Parking
- Total spaces: 1
- Parking features: Basement, Driveway, Attached Garage, Garage Door Opener, Garage Faces Side
- Attached garage spaces: 1
- Has uncovered spaces: Yes
Features
- Levels: One and One Half
- Stories: 1
- Patio & porch: Covered, Deck, Front Porch
- Exterior features: Fire Pit, Storage
- Fencing: Back Yard,Fenced,Full
- Has view: Yes
- View description: Mountain(s), Year Round
- Waterfront features: None
Lot
- Size: 0.34 Acres
- Features: Cleared, Level, Views
Details
- Additional structures: Shed(s)
- Parcel number: 968803340600000
- Zoning: R-1
- Special conditions: Standard
- Horse amenities: None
Construction
Type & style
- Home type: SingleFamily
- Architectural style: Arts and Crafts
- Property subtype: Single Family Residence
Materials
- Wood
- Roof: Metal
Condition
- New construction: No
- Year built: 2002
Utilities & green energy
- Sewer: Septic Installed
- Water: Shared Well
- Utilities for property: Cable Available
Community & neighborhood
Security
- Security features: Smoke Detector(s)
Community
- Community features: None
Location
- Region: Swannanoa
- Subdivision: none
Other
Other facts
- Listing terms: Cash,Conventional,VA Loan
- Road surface type: Asphalt, Paved
Price history
| Date | Event | Price |
|---|---|---|
| 5/20/2025 | Listing removed | $659,000$279/sqft |
Source: | ||
| 5/2/2025 | Price change | $659,000-2.4%$279/sqft |
Source: | ||
| 4/11/2025 | Listed for sale | $675,000+8%$286/sqft |
Source: | ||
| 3/19/2024 | Sold | $625,000+6%$265/sqft |
Source: | ||
| 2/14/2024 | Listed for sale | $589,500+40.9%$250/sqft |
Source: | ||
Public tax history
| Year | Property taxes | Tax assessment |
|---|---|---|
| 2025 | $2,721 +2.1% | $390,600 -3.6% |
| 2024 | $2,665 +3.1% | $405,300 |
| 2023 | $2,586 +1.6% | $405,300 |
Find assessor info on the county website
Neighborhood: 28778
Nearby schools
GreatSchools rating
- 4/10W D Williams ElementaryGrades: PK-5Distance: 2.3 mi
- 6/10Charles D Owen MiddleGrades: 6-8Distance: 3.6 mi
- 7/10Charles D Owen HighGrades: 9-12Distance: 4.1 mi
Schools provided by the listing agent
- Elementary: WD Williams
- Middle: Charles D Owen
- High: Charles D Owen
Source: Canopy MLS as distributed by MLS GRID. This data may not be complete. We recommend contacting the local school district to confirm school assignments for this home.

Get pre-qualified for a loan
At Zillow Home Loans, we can pre-qualify you in as little as 5 minutes with no impact to your credit score.An equal housing lender. NMLS #10287.

