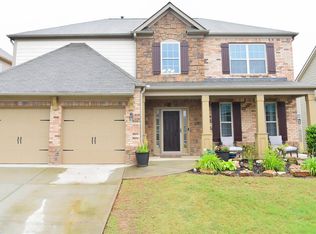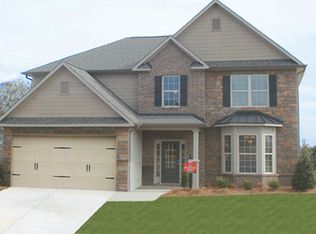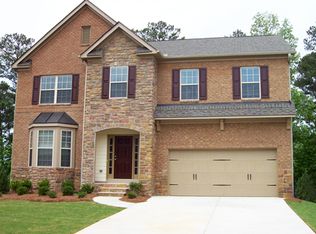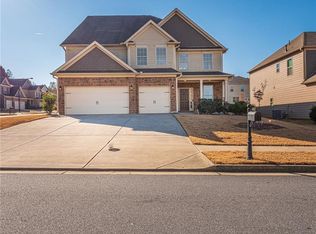Welcome Home! A 2-story foyer welcomes you into this spacious, well-updated home. On the main level you'll find hardwoods throughout along with a guest BR and full bath. You'll love the gourmet kitchen with 42'' cabinets, granite counters, extra deep sink, pull out lower cabinets, SS appliances & oversized island. The upstairs boasts 3 more BR and another room that can be used as a 5th BR or media room. The master suite features a huge bath with his/her sinks. Large, level, fenced yard. The resort style amenities in this community offer something for everyone
This property is off market, which means it's not currently listed for sale or rent on Zillow. This may be different from what's available on other websites or public sources.



