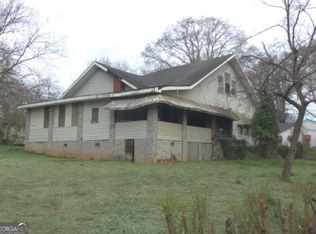Closed
$225,000
612 Cedar Ave SW, Rome, GA 30161
3beds
1,581sqft
Single Family Residence
Built in 1941
0.6 Acres Lot
$235,800 Zestimate®
$142/sqft
$1,773 Estimated rent
Home value
$235,800
$222,000 - $250,000
$1,773/mo
Zestimate® history
Loading...
Owner options
Explore your selling options
What's special
Who wouldn't want to make this their home for the holidays? This renovated property boasts recent upgrades that makes this home like new. Many of the major components have been taken care of including a brand-new roof, new elegant contrasting dark gutters, new attractive railing on the front porch, new hot water heater and new HVAC unit. The exterior offers carport parking, a storage building and nice-sized workshop. This property includes 2 lots making the yard space outside perfect for entertaining. The exterior and interior have both been freshly painted. Enter into this charming home and enjoy the split bedroom floor plan with brand new LVP flooring throughout. The bathrooms offer generous space with brand new vanities. Custom light fixtures have been updated throughout the house, there is not a detail that has been overlooked! The kitchen shines with beautiful granite countertops, stainless steel sink, sleek faucet, and new appliances INCLUDING a refrigerator. The mud room this property has offers so much potential. The painted fireplace anchors the living space while carrying over into the master bedroom creating texture next to a nice wooden accent wall. This comprehensive list of improvements makes this property a turnkey gem. Schedule your showing today and see all that this property offers!
Zillow last checked: 8 hours ago
Listing updated: February 23, 2024 at 06:04am
Listed by:
Mandy Parker 706-879-1527,
KW Signature Partners
Bought with:
Andy S Kight, 368346
Toles, Temple & Wright, Inc.
Source: GAMLS,MLS#: 10223243
Facts & features
Interior
Bedrooms & bathrooms
- Bedrooms: 3
- Bathrooms: 2
- Full bathrooms: 2
- Main level bathrooms: 2
- Main level bedrooms: 3
Dining room
- Features: Dining Rm/Living Rm Combo
Kitchen
- Features: Breakfast Area
Heating
- Central
Cooling
- Ceiling Fan(s), Central Air
Appliances
- Included: Dishwasher, Oven/Range (Combo), Refrigerator
- Laundry: Mud Room, Other
Features
- Double Vanity, Master On Main Level
- Flooring: Sustainable, Vinyl
- Windows: Double Pane Windows
- Basement: Crawl Space
- Attic: Pull Down Stairs
- Number of fireplaces: 1
- Fireplace features: Living Room, Masonry, Wood Burning Stove
- Common walls with other units/homes: No Common Walls
Interior area
- Total structure area: 1,581
- Total interior livable area: 1,581 sqft
- Finished area above ground: 1,581
- Finished area below ground: 0
Property
Parking
- Total spaces: 3
- Parking features: Carport, Kitchen Level
- Has carport: Yes
Features
- Levels: One
- Stories: 1
- Has view: Yes
- View description: City
- Body of water: None
Lot
- Size: 0.60 Acres
- Features: Level
- Residential vegetation: Partially Wooded
Details
- Additional structures: Workshop, Shed(s)
- Parcel number: J15X 073
- Special conditions: Agent/Seller Relationship
Construction
Type & style
- Home type: SingleFamily
- Architectural style: Ranch,Traditional
- Property subtype: Single Family Residence
Materials
- Vinyl Siding
- Roof: Composition
Condition
- Resale
- New construction: No
- Year built: 1941
Utilities & green energy
- Sewer: Public Sewer
- Water: Public
- Utilities for property: Electricity Available, Sewer Available, Water Available
Community & neighborhood
Security
- Security features: Smoke Detector(s)
Community
- Community features: None
Location
- Region: Rome
- Subdivision: East Rome
HOA & financial
HOA
- Has HOA: No
- Services included: None
Other
Other facts
- Listing agreement: Exclusive Right To Sell
Price history
| Date | Event | Price |
|---|---|---|
| 2/20/2024 | Sold | $225,000-6.2%$142/sqft |
Source: | ||
| 1/3/2024 | Pending sale | $239,900$152/sqft |
Source: | ||
| 11/8/2023 | Listed for sale | $239,900+91.9%$152/sqft |
Source: | ||
| 4/21/2023 | Sold | $125,000+95.3%$79/sqft |
Source: Public Record Report a problem | ||
| 9/20/2007 | Sold | $64,000$40/sqft |
Source: Public Record Report a problem | ||
Public tax history
| Year | Property taxes | Tax assessment |
|---|---|---|
| 2024 | $1,771 +134.4% | $77,455 +162.4% |
| 2023 | $755 +5.5% | $29,514 +21% |
| 2022 | $716 +12.5% | $24,392 +14.5% |
Find assessor info on the county website
Neighborhood: 30161
Nearby schools
GreatSchools rating
- 4/10Anna K. Davie ElementaryGrades: PK-6Distance: 1.1 mi
- 5/10Rome Middle SchoolGrades: 7-8Distance: 4.4 mi
- 6/10Rome High SchoolGrades: 9-12Distance: 4.3 mi
Schools provided by the listing agent
- Elementary: East Central
- Middle: Rome
- High: Rome
Source: GAMLS. This data may not be complete. We recommend contacting the local school district to confirm school assignments for this home.
Get pre-qualified for a loan
At Zillow Home Loans, we can pre-qualify you in as little as 5 minutes with no impact to your credit score.An equal housing lender. NMLS #10287.
