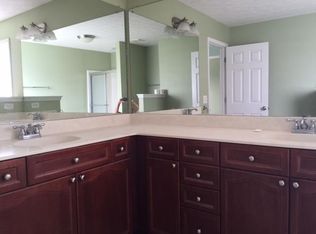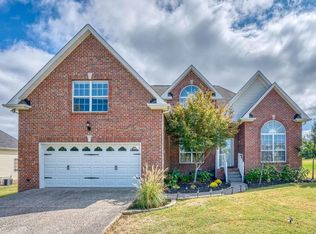Closed
$500,000
612 Briarhill Rd, Lebanon, TN 37087
3beds
2,562sqft
Single Family Residence, Residential
Built in 2005
0.45 Acres Lot
$496,200 Zestimate®
$195/sqft
$2,513 Estimated rent
Home value
$496,200
$466,000 - $531,000
$2,513/mo
Zestimate® history
Loading...
Owner options
Explore your selling options
What's special
Don't miss the opportunity to own a home in this beautiful Hillview Farms subdivision. The home sits on one of the larger corner lots and has a fenced back yard for privacy. Enjoy summer days relaxing by the community pool or peaceful walks along the sidewalks. Then, walk into a well-maintained and spacious house including a front foyer entrance, living room, formal dining room, kitchen with a large pantry and a breakfast nook, half bathroom and laminate floors throughout. You have stairs in the foyer and stairs just inside the 2-car attached garage that leads you upstairs to a family room, 3 bedrooms, 2 bathrooms and laundry area. The roof is less than 5 years old and HVAC was installed in 2018.
Zillow last checked: 8 hours ago
Listing updated: June 25, 2025 at 11:53am
Listing Provided by:
Jennifer Dixon 615-489-3082,
Underwood Hometown Realty, LLC
Bought with:
Charles (Charlie) Skidmore, 355005
Keller Williams Realty
Source: RealTracs MLS as distributed by MLS GRID,MLS#: 2807550
Facts & features
Interior
Bedrooms & bathrooms
- Bedrooms: 3
- Bathrooms: 3
- Full bathrooms: 2
- 1/2 bathrooms: 1
Bedroom 1
- Features: Full Bath
- Level: Full Bath
- Area: 221 Square Feet
- Dimensions: 13x17
Bedroom 2
- Area: 121 Square Feet
- Dimensions: 11x11
Bedroom 3
- Area: 165 Square Feet
- Dimensions: 11x15
Bonus room
- Features: Second Floor
- Level: Second Floor
- Area: 506 Square Feet
- Dimensions: 22x23
Dining room
- Area: 180 Square Feet
- Dimensions: 12x15
Kitchen
- Area: 180 Square Feet
- Dimensions: 12x15
Living room
- Area: 338 Square Feet
- Dimensions: 13x26
Heating
- Central, Electric
Cooling
- Central Air, Electric
Appliances
- Included: Electric Oven, Electric Range, Dishwasher, Refrigerator
Features
- Ceiling Fan(s), Entrance Foyer, Pantry, Walk-In Closet(s)
- Flooring: Carpet, Laminate, Vinyl
- Basement: Crawl Space
- Number of fireplaces: 1
- Fireplace features: Living Room
Interior area
- Total structure area: 2,562
- Total interior livable area: 2,562 sqft
- Finished area above ground: 2,562
Property
Parking
- Total spaces: 2
- Parking features: Garage Faces Side, Driveway
- Garage spaces: 2
- Has uncovered spaces: Yes
Features
- Levels: Two
- Stories: 2
- Pool features: Association
- Fencing: Back Yard
Lot
- Size: 0.45 Acres
- Features: Corner Lot, Level
Details
- Parcel number: 069N B 00600 000
- Special conditions: Standard
- Other equipment: Dehumidifier
Construction
Type & style
- Home type: SingleFamily
- Property subtype: Single Family Residence, Residential
Materials
- Brick, Vinyl Siding
Condition
- New construction: No
- Year built: 2005
Utilities & green energy
- Sewer: Public Sewer
- Water: Public
- Utilities for property: Electricity Available, Water Available
Community & neighborhood
Location
- Region: Lebanon
- Subdivision: Hillview Farms Section 4a
HOA & financial
HOA
- Has HOA: Yes
- HOA fee: $90 quarterly
- Amenities included: Pool, Sidewalks
Price history
| Date | Event | Price |
|---|---|---|
| 6/25/2025 | Sold | $500,000-1.7%$195/sqft |
Source: | ||
| 5/13/2025 | Contingent | $508,900$199/sqft |
Source: | ||
| 5/6/2025 | Price change | $508,900-0.2%$199/sqft |
Source: | ||
| 3/31/2025 | Listed for sale | $509,900+122.2%$199/sqft |
Source: | ||
| 12/4/2008 | Sold | $229,500+6.7%$90/sqft |
Source: Public Record | ||
Public tax history
| Year | Property taxes | Tax assessment |
|---|---|---|
| 2024 | $2,489 | $86,075 |
| 2023 | $2,489 | $86,075 |
| 2022 | $2,489 | $86,075 |
Find assessor info on the county website
Neighborhood: 37087
Nearby schools
GreatSchools rating
- 6/10Castle Heights Elementary SchoolGrades: PK-5Distance: 3.8 mi
- 6/10Winfree Bryant Middle SchoolGrades: 6-8Distance: 1.9 mi
Schools provided by the listing agent
- Elementary: Castle Heights Elementary
- Middle: Winfree Bryant Middle School
- High: Lebanon High School
Source: RealTracs MLS as distributed by MLS GRID. This data may not be complete. We recommend contacting the local school district to confirm school assignments for this home.
Get a cash offer in 3 minutes
Find out how much your home could sell for in as little as 3 minutes with a no-obligation cash offer.
Estimated market value
$496,200
Get a cash offer in 3 minutes
Find out how much your home could sell for in as little as 3 minutes with a no-obligation cash offer.
Estimated market value
$496,200

