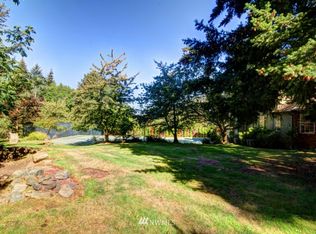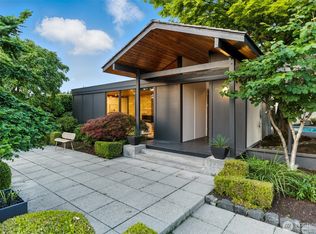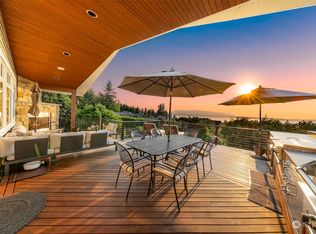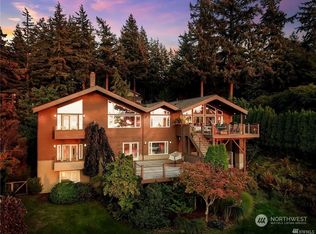Sold
Listed by:
Michelle R Harrington,
COMPASS
Bought with: Keller Williams Western Realty
$1,590,000
612 Briar Road, Bellingham, WA 98225
3beds
2,522sqft
Single Family Residence
Built in 1957
0.32 Acres Lot
$1,624,900 Zestimate®
$630/sqft
$4,274 Estimated rent
Home value
$1,624,900
Estimated sales range
Not available
$4,274/mo
Zestimate® history
Loading...
Owner options
Explore your selling options
What's special
This Mid-century Transitional Bay-Island View Edgemoor residence, a blend of charm, comfort and style has utmost privacy. Meticulously maintained, welcomes you into a beautifully designed living space with an open floor plan seamlessly connecting the living, dining, and kitchen areas, opening to a wraparound deck with breathtaking views and ever changing sunsets. Main floor primary Bay view bedroom with ensuite bathroom. 2nd main floor guest bedroom + guest bathroom. 2 fireplaces. Lower level is versatile with a large family room plumbed for a wet bar, laundry room, 3rd bedroom with French doors leading to a patio, a 3rd full bath and office. Easy access to Historic Fairhaven, Waterfront and Ferry Terminal. First time on market in 44 years.
Zillow last checked: 8 hours ago
Listing updated: March 03, 2025 at 04:03am
Listed by:
Michelle R Harrington,
COMPASS
Bought with:
Scott T. Mackenzie, 88688
Keller Williams Western Realty
Source: NWMLS,MLS#: 2320849
Facts & features
Interior
Bedrooms & bathrooms
- Bedrooms: 3
- Bathrooms: 3
- Full bathrooms: 2
- 3/4 bathrooms: 1
- Main level bathrooms: 2
- Main level bedrooms: 2
Primary bedroom
- Level: Main
Bedroom
- Level: Lower
Bedroom
- Level: Main
Bathroom full
- Level: Lower
Bathroom full
- Level: Main
Bathroom three quarter
- Level: Main
Den office
- Level: Lower
Dining room
- Level: Main
Entry hall
- Level: Main
Family room
- Level: Lower
Kitchen with eating space
- Level: Main
Living room
- Level: Main
Utility room
- Level: Lower
Heating
- Fireplace(s), 90%+ High Efficiency, Forced Air, High Efficiency (Unspecified)
Cooling
- None
Appliances
- Included: Dishwasher(s), Dryer(s), Microwave(s), Refrigerator(s), Stove(s)/Range(s), Washer(s), Water Heater: Gas, Water Heater Location: Lower level closet
Features
- Bath Off Primary, Dining Room
- Flooring: Ceramic Tile, Hardwood, Vinyl, Carpet
- Windows: Double Pane/Storm Window
- Basement: Daylight,Finished
- Number of fireplaces: 2
- Fireplace features: Wood Burning, Lower Level: 1, Main Level: 1, Fireplace
Interior area
- Total structure area: 2,522
- Total interior livable area: 2,522 sqft
Property
Parking
- Parking features: Driveway, Off Street, RV Parking
Features
- Levels: One
- Stories: 1
- Entry location: Main
- Patio & porch: Bath Off Primary, Ceramic Tile, Double Pane/Storm Window, Dining Room, Fireplace, Hardwood, Walk-In Closet(s), Wall to Wall Carpet, Water Heater
- Has view: Yes
- View description: Bay, Mountain(s), Ocean, Sea, Sound, Territorial
- Has water view: Yes
- Water view: Bay,Ocean,Sound
Lot
- Size: 0.32 Acres
- Dimensions: 100 x 188 x 52 x 182
- Features: Paved, Cable TV, Deck, Fenced-Partially, High Speed Internet, Irrigation, Outbuildings, Patio, RV Parking
- Topography: Level,Partial Slope
- Residential vegetation: Garden Space
Details
- Parcel number: 370211484060
- Zoning description: RS 20.0,Jurisdiction: City
- Special conditions: Standard
Construction
Type & style
- Home type: SingleFamily
- Architectural style: Traditional
- Property subtype: Single Family Residence
Materials
- Wood Siding
- Foundation: Poured Concrete, Slab
- Roof: Composition
Condition
- Very Good
- Year built: 1957
- Major remodel year: 1957
Utilities & green energy
- Electric: Company: PSE
- Sewer: Sewer Connected, Company: City of Bellingham
- Water: Public, Company: City of Bellingham
- Utilities for property: Xfinity/Comcast, Xfinity/Comcast
Community & neighborhood
Community
- Community features: CCRs
Location
- Region: Bellingham
- Subdivision: Edgemoor
Other
Other facts
- Listing terms: Cash Out,Conventional,VA Loan
- Cumulative days on market: 137 days
Price history
| Date | Event | Price |
|---|---|---|
| 1/31/2025 | Sold | $1,590,000$630/sqft |
Source: | ||
| 1/10/2025 | Pending sale | $1,590,000$630/sqft |
Source: | ||
| 1/9/2025 | Listed for sale | $1,590,000$630/sqft |
Source: | ||
Public tax history
| Year | Property taxes | Tax assessment |
|---|---|---|
| 2024 | $9,761 +1.6% | $1,192,921 -3.5% |
| 2023 | $9,612 +7.8% | $1,235,571 +17.5% |
| 2022 | $8,914 +12.6% | $1,051,555 +24% |
Find assessor info on the county website
Neighborhood: Edgemoor
Nearby schools
GreatSchools rating
- 7/10Lowell Elementary SchoolGrades: PK-5Distance: 1.5 mi
- 9/10Fairhaven Middle SchoolGrades: 6-8Distance: 0.8 mi
- 9/10Sehome High SchoolGrades: 9-12Distance: 2.1 mi
Schools provided by the listing agent
- Elementary: Lowell Elem
- Middle: Fairhaven Mid
- High: Sehome High
Source: NWMLS. This data may not be complete. We recommend contacting the local school district to confirm school assignments for this home.
Get pre-qualified for a loan
At Zillow Home Loans, we can pre-qualify you in as little as 5 minutes with no impact to your credit score.An equal housing lender. NMLS #10287.



