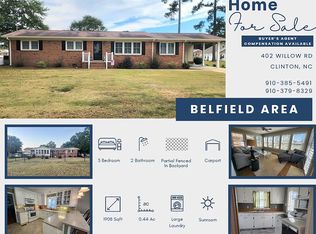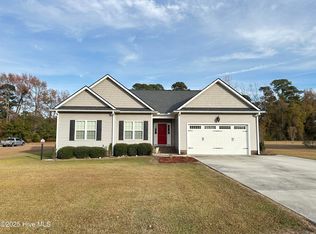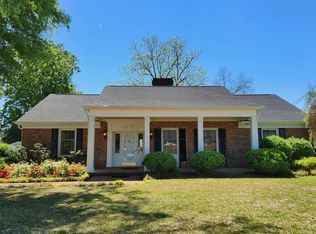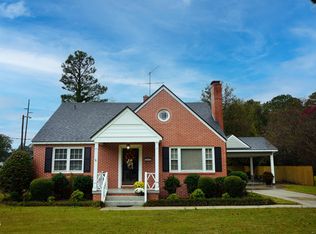Seller will pay some of Buyers closing Cost with an acceptable offer. Ask Listing Agent for more details. One and One half Story Brick Home with 4 Bedrooms and 2 Bathrooms, Living Room, Dining Room, Den, Kitchen, Laundry. In Clinton City Limits, Near Hospital, Near Shopping Centers, Near other Medical services. Quiet Street. Fenced in back yard with exterior storage, Very Nicely landscaped. House has approx. 2300 +- sq. ft. of living space. Very well maintained home. Call for your appointment for a private showing today.
Approximately 1580 +- sq. ft. on Main floor and Approx. 800 +- sq. ft. upstairs. 2 Bedrooms and 1 bath on first or Main floor and 2 bedrooms and 1 bath upstairs. Laundry room upstairs.
For sale
$289,000
612 Blaney Street, Clinton, NC 28328
4beds
2,300sqft
Est.:
Single Family Residence
Built in 1955
10,018.8 Square Feet Lot
$-- Zestimate®
$126/sqft
$-- HOA
What's special
Quiet streetDining roomLaundry room upstairs
- 225 days |
- 201 |
- 6 |
Zillow last checked: 8 hours ago
Listing updated: December 05, 2025 at 01:34pm
Listed by:
Ed Carr 910-990-5466,
Carr Real Estate Company
Source: Hive MLS,MLS#: 100504333 Originating MLS: Cape Fear Realtors MLS, Inc.
Originating MLS: Cape Fear Realtors MLS, Inc.
Tour with a local agent
Facts & features
Interior
Bedrooms & bathrooms
- Bedrooms: 4
- Bathrooms: 2
- Full bathrooms: 2
Rooms
- Room types: Living Room, Dining Room, Family Room, Master Bedroom, Bedroom 1, Bedroom 2, Bedroom 3, Laundry
Primary bedroom
- Level: Main
- Dimensions: 17.42 x 10.33
Bedroom 1
- Level: Main
- Dimensions: 14 x 12.75
Bedroom 2
- Level: Second
- Dimensions: 11.92 x 15
Bedroom 3
- Level: Second
- Dimensions: 10.75 x 10.33
Dining room
- Level: Main
- Dimensions: 10.67 x 12.83
Family room
- Level: Main
- Dimensions: 12.42 x 18.5
Kitchen
- Level: Main
- Dimensions: 10.83 x 11.17
Laundry
- Level: Second
- Dimensions: 8.75 x 6.33
Living room
- Level: Main
- Dimensions: 17.83 x 12.83
Heating
- Heat Pump, Electric
Cooling
- Central Air, Heat Pump
Appliances
- Included: Electric Oven, Dishwasher
- Laundry: Dryer Hookup, Washer Hookup, Laundry Room
Features
- Ceiling Fan(s), Blinds/Shades, Gas Log
- Flooring: Carpet, Vinyl
- Attic: Storage
- Has fireplace: Yes
- Fireplace features: Gas Log
Interior area
- Total structure area: 2,300
- Total interior livable area: 2,300 sqft
Property
Parking
- Parking features: On Site
Features
- Levels: One and One Half
- Stories: 2
- Patio & porch: Porch
- Fencing: Back Yard,Vinyl
- Has view: Yes
- View description: See Remarks
- Frontage type: See Remarks
Lot
- Size: 10,018.8 Square Feet
- Dimensions: Lot is 70' x 140' x 70' x 140'
- Features: Open Lot, Level
Details
- Additional structures: Shed(s)
- Parcel number: 12053309001
- Zoning: R 8
- Special conditions: Standard
Construction
Type & style
- Home type: SingleFamily
- Property subtype: Single Family Residence
Materials
- Brick Veneer
- Foundation: Crawl Space
- Roof: Architectural Shingle
Condition
- New construction: No
- Year built: 1955
Utilities & green energy
- Sewer: Public Sewer
- Water: Public
- Utilities for property: Sewer Available, Water Available
Community & HOA
Community
- Subdivision: Other
HOA
- Has HOA: No
- Amenities included: None
Location
- Region: Clinton
Financial & listing details
- Price per square foot: $126/sqft
- Tax assessed value: $226,881
- Annual tax amount: $2,450
- Date on market: 4/29/2025
- Cumulative days on market: 226 days
- Listing agreement: Exclusive Right To Sell
- Listing terms: Cash,Conventional,FHA,USDA Loan,VA Loan
Estimated market value
Not available
Estimated sales range
Not available
$1,843/mo
Price history
Price history
| Date | Event | Price |
|---|---|---|
| 4/30/2025 | Listed for sale | $289,000$126/sqft |
Source: | ||
| 5/26/2016 | Listing removed | -- |
Source: Auction.com Report a problem | ||
| 5/11/2016 | Listed for sale | -- |
Source: Auction.com Report a problem | ||
Public tax history
Public tax history
| Year | Property taxes | Tax assessment |
|---|---|---|
| 2024 | $2,450 +47.4% | $226,881 +87% |
| 2023 | $1,662 | $121,335 |
| 2022 | $1,662 | $121,335 |
Find assessor info on the county website
BuyAbility℠ payment
Est. payment
$1,685/mo
Principal & interest
$1387
Property taxes
$197
Home insurance
$101
Climate risks
Neighborhood: 28328
Nearby schools
GreatSchools rating
- NALangdon C Kerr ElementaryGrades: PK-KDistance: 0.4 mi
- 2/10Sampson Middle SchoolGrades: 6-8Distance: 2.5 mi
- 3/10Clinton HighGrades: 9-12Distance: 2.6 mi
Schools provided by the listing agent
- Elementary: LC Kerr Elementary
- Middle: Sampson Middle
- High: Clinton High
Source: Hive MLS. This data may not be complete. We recommend contacting the local school district to confirm school assignments for this home.
- Loading
- Loading





