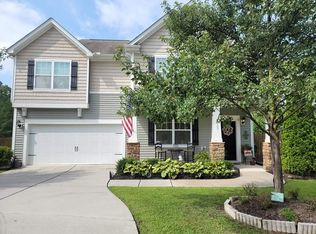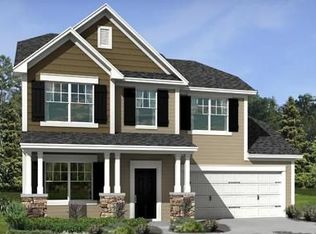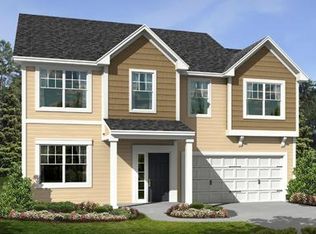MOVE IN READY 5 bedroom home with open floor plan on cul de sac lot! Beautiful hardwoods throughout the living area downstairs. Gourmet kitchen with gas cooking, beautiful cabinetry with quartz counter tops, and stainless steel appliances. Home features a downstairs bedroom and a full bath downstairs. Upstairs master bedroom with trey ceiling and 3 other bedrooms plus a bonus room! Enjoy a water view on the screened porch and patio. Two car garage. A must see! This one won't last long!
This property is off market, which means it's not currently listed for sale or rent on Zillow. This may be different from what's available on other websites or public sources.


