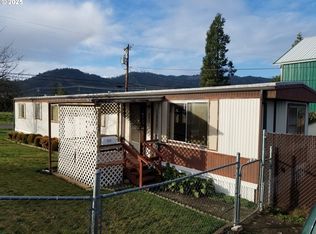Link up with elegance in this very gracious home. Features Custom Kitchen, Hickory Cabinets, Tile Counter tops pantry, Breakfast Bar, SS Appliances, Under Counter Lighting and Separate LR and FR. Covered Trex Decking, Large Shop and 4 Car Heated Garage, RV Carport with Hot Water and air compressor, Paved Driveway, Greenhouse, New Heat Pump Gated are a few outside amenities.
This property is off market, which means it's not currently listed for sale or rent on Zillow. This may be different from what's available on other websites or public sources.
