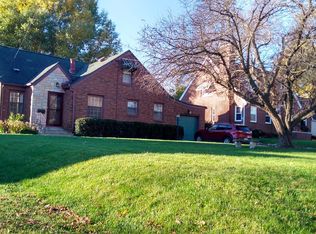Sold for $355,000
$355,000
612 Ashworth Rd, West Des Moines, IA 50265
3beds
1,765sqft
Single Family Residence
Built in 1942
0.33 Acres Lot
$354,800 Zestimate®
$201/sqft
$1,841 Estimated rent
Home value
$354,800
$337,000 - $373,000
$1,841/mo
Zestimate® history
Loading...
Owner options
Explore your selling options
What's special
Adorable brick story and a half in convenient WDM location! Walking up you’ll notice the extensively landscaped yard, sharp brick exterior with newer metal roof and siding 2022. Entering you’ll find a comfortable family room with hardwood floors, wood burning stove, & large windows. The kitchen offers new LVP floors 2024, plenty of cabinet & counter space, free standing cabinets included, & all appliances included including gas stove. The main level also offers a front bedroom that makes a perfect office with large windows, full bath, & an additional guest bedroom. Upstairs you’ll find the spacious primary suite with en suite bathroom, HUGE walk-in closet with built-in shelving, plus 2 bonus spaces that are perfect for a nursery/home office/reading nook/sitting area. Unfinished basement offers lots of storage space, rec space, & washer/dryer included. Outside you’ll find the screened in porch with new screens 2023, large patio 2024, spacious fully fenced in backyard with some wrought iron style fence 2024, shed with new metal wrap 2024, 2 car garage with new metal wrap & roof 2022. Other improvements: some concrete 2024, concrete cracks sealed 2024, trees trimmed 2023, gutter guards & additional downspouts 2022, HVAC 2022, new front door & 2 screen doors 2022, tuckpointed chimney 2022, new windows 2019, insulation walls & attic 2016, AHS Home Warranty. All of this wrapped up in a convenient location close to Valley Junction, farmers market, schools, interstate access, & more!
Zillow last checked: 8 hours ago
Listing updated: October 10, 2025 at 08:04am
Listed by:
James Von Gillern (515)321-2595,
RE/MAX Concepts
Bought with:
Taylor Olson
RE/MAX Concepts
Kelsey Russell
RE/MAX Concepts
Source: DMMLS,MLS#: 725306 Originating MLS: Des Moines Area Association of REALTORS
Originating MLS: Des Moines Area Association of REALTORS
Facts & features
Interior
Bedrooms & bathrooms
- Bedrooms: 3
- Bathrooms: 2
- Full bathrooms: 2
- Main level bedrooms: 2
Heating
- Forced Air, Gas, Natural Gas
Cooling
- Central Air, Window Unit(s)
Appliances
- Included: Dryer, Dishwasher, Microwave, Refrigerator, Stove, Washer
Features
- Separate/Formal Dining Room
- Flooring: Carpet, Hardwood, Tile
- Number of fireplaces: 1
- Fireplace features: Wood Burning
Interior area
- Total structure area: 1,765
- Total interior livable area: 1,765 sqft
Property
Parking
- Total spaces: 2
- Parking features: Detached, Garage, Two Car Garage
- Garage spaces: 2
Features
- Levels: One and One Half
- Stories: 1
- Patio & porch: Open, Patio, Porch, Screened
- Exterior features: Enclosed Porch, Fully Fenced, Patio
- Fencing: Chain Link,Other,Full
Lot
- Size: 0.33 Acres
Details
- Parcel number: 32003337001000
- Zoning: RS
Construction
Type & style
- Home type: SingleFamily
- Architectural style: One and One Half Story
- Property subtype: Single Family Residence
Materials
- Brick
- Foundation: Block
- Roof: Metal
Condition
- Year built: 1942
Details
- Warranty included: Yes
Utilities & green energy
- Sewer: Public Sewer
- Water: Public
Community & neighborhood
Security
- Security features: Smoke Detector(s)
Community
- Community features: Sidewalks
Location
- Region: West Des Moines
Other
Other facts
- Listing terms: Cash,Conventional,FHA,VA Loan
- Road surface type: Asphalt
Price history
| Date | Event | Price |
|---|---|---|
| 10/10/2025 | Sold | $355,000+1.4%$201/sqft |
Source: | ||
| 9/3/2025 | Pending sale | $350,000$198/sqft |
Source: | ||
| 8/29/2025 | Listed for sale | $350,000+82.3%$198/sqft |
Source: | ||
| 9/28/2015 | Sold | $192,000-4%$109/sqft |
Source: | ||
| 8/11/2015 | Price change | $200,000-3.4%$113/sqft |
Source: Iowa Realty Co., Inc. #456322 Report a problem | ||
Public tax history
| Year | Property taxes | Tax assessment |
|---|---|---|
| 2024 | $4,386 -0.8% | $287,200 |
| 2023 | $4,422 +1.2% | $287,200 +20.7% |
| 2022 | $4,368 +4.9% | $237,900 |
Find assessor info on the county website
Neighborhood: 50265
Nearby schools
GreatSchools rating
- 3/10Hillside Elementary SchoolGrades: PK-6Distance: 0.3 mi
- 7/10Stilwell Junior High SchoolGrades: 7-8Distance: 0.8 mi
- 6/10Valley High SchoolGrades: 10-12Distance: 2.2 mi
Schools provided by the listing agent
- District: West Des Moines
Source: DMMLS. This data may not be complete. We recommend contacting the local school district to confirm school assignments for this home.
Get pre-qualified for a loan
At Zillow Home Loans, we can pre-qualify you in as little as 5 minutes with no impact to your credit score.An equal housing lender. NMLS #10287.
Sell with ease on Zillow
Get a Zillow Showcase℠ listing at no additional cost and you could sell for —faster.
$354,800
2% more+$7,096
With Zillow Showcase(estimated)$361,896
