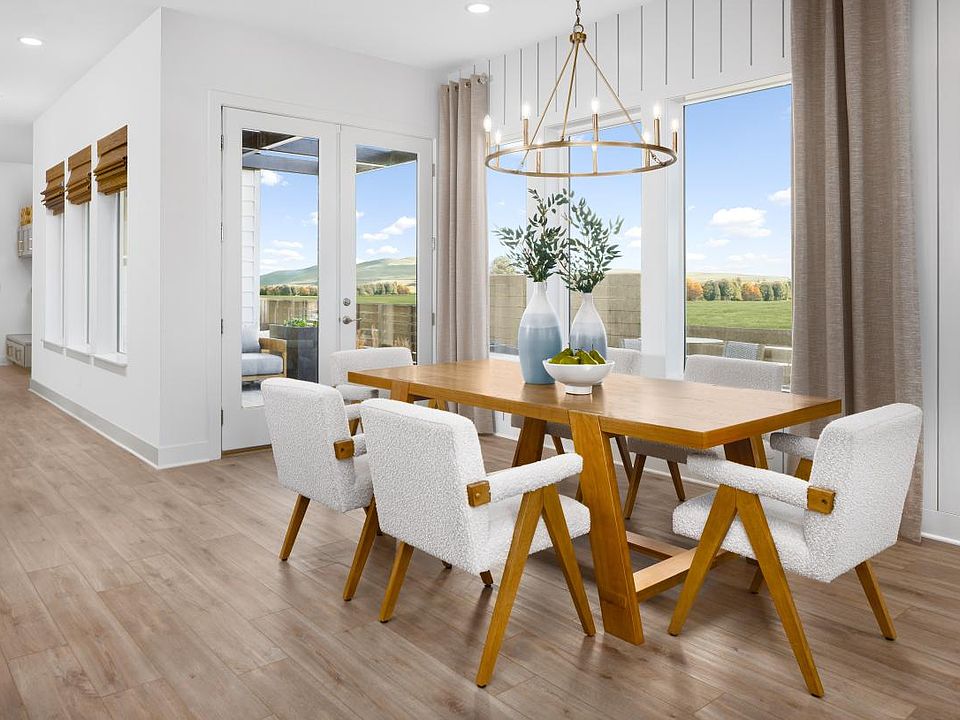Brand New Toll Brothers Home – Dailey – Cottage – Ready October 2025. The Dailey floorplan is another very popular plan featuring 3 bedrooms, a loft, an office space as well as a full unfinished basement! This specific home received an upgraded oversized kitchen island and well as a contemporary gas fireplace in the living room. With cathedral ceilings in the primary bedroom, upgraded flooring, cabinets, quartz counters and tiling, it shows very well. Located on a corner lot that faces one of largest grass courtyards in the community, you retain privacy as well as being walking distance from the future Erie Town Center. . Since this home is located in the Erie Town Center community the walk will only take a couple minutes from your front door to the future Erie Town Center! Only 10 minutes from I-25 and 30 minutes to Boulder. This home qualifies for special financing through Toll Brothers Mortgage, schedule an appointment to see this home today!
New construction
$850,000
612 Apex Street, Erie, CO 80516
3beds
3,436sqft
Single Family Residence
Built in 2024
4,545 Square Feet Lot
$-- Zestimate®
$247/sqft
$138/mo HOA
What's special
Contemporary gas fireplaceCorner lotQuartz countersUpgraded flooringUpgraded oversized kitchen islandCathedral ceilings
Call: (970) 670-8442
- 79 days |
- 119 |
- 3 |
Zillow last checked: 7 hours ago
Listing updated: September 17, 2025 at 12:52pm
Listed by:
Amy Ballain 303-235-0400 Elise.fay@cbrealty.com,
Coldwell Banker Realty 56
Source: REcolorado,MLS#: 8105774
Travel times
Facts & features
Interior
Bedrooms & bathrooms
- Bedrooms: 3
- Bathrooms: 3
- Full bathrooms: 1
- 3/4 bathrooms: 1
- 1/4 bathrooms: 1
- Main level bathrooms: 1
Primary bedroom
- Level: Upper
- Area: 226.5 Square Feet
- Dimensions: 15 x 15.1
Bedroom
- Level: Upper
- Area: 157.2 Square Feet
- Dimensions: 12 x 13.1
Bedroom
- Level: Upper
- Area: 126.5 Square Feet
- Dimensions: 11 x 11.5
Primary bathroom
- Level: Upper
Bathroom
- Level: Main
Bathroom
- Level: Upper
Dining room
- Level: Main
- Area: 177.41 Square Feet
- Dimensions: 11.3 x 15.7
Great room
- Level: Main
- Area: 214.5 Square Feet
- Dimensions: 14.3 x 15
Kitchen
- Level: Main
- Area: 196.3 Square Feet
- Dimensions: 13 x 15.1
Laundry
- Level: Upper
Loft
- Level: Upper
- Area: 143 Square Feet
- Dimensions: 11 x 13
Office
- Level: Main
- Area: 87.69 Square Feet
- Dimensions: 7.9 x 11.1
Heating
- Forced Air
Cooling
- Air Conditioning-Room
Appliances
- Included: Cooktop, Dishwasher, Disposal, Humidifier, Microwave, Oven, Range Hood, Tankless Water Heater
- Laundry: In Unit
Features
- High Ceilings, Kitchen Island, Open Floorplan, Pantry, Primary Suite, Quartz Counters, Radon Mitigation System, Vaulted Ceiling(s), Walk-In Closet(s), Wired for Data
- Flooring: Carpet, Tile, Vinyl
- Windows: Double Pane Windows
- Basement: Bath/Stubbed,Full,Sump Pump,Unfinished
- Number of fireplaces: 1
- Fireplace features: Gas, Great Room
- Common walls with other units/homes: No One Below
Interior area
- Total structure area: 3,436
- Total interior livable area: 3,436 sqft
- Finished area above ground: 2,382
- Finished area below ground: 0
Video & virtual tour
Property
Parking
- Total spaces: 2
- Parking features: Dry Walled
- Attached garage spaces: 2
Features
- Levels: Two
- Stories: 2
- Patio & porch: Covered, Front Porch, Patio
- Exterior features: Rain Gutters
- Fencing: Full
Lot
- Size: 4,545 Square Feet
- Features: Greenbelt, Master Planned
Details
- Parcel number: R0616454
- Zoning: Residential
- Special conditions: Standard
Construction
Type & style
- Home type: SingleFamily
- Architectural style: Cottage,Urban Contemporary
- Property subtype: Single Family Residence
Materials
- Cement Siding, Stone
- Foundation: Slab
- Roof: Composition
Condition
- New Construction
- New construction: Yes
- Year built: 2024
Details
- Builder model: Dailey Cottage
- Builder name: Toll Brothers
- Warranty included: Yes
Utilities & green energy
- Electric: 110V
- Sewer: Public Sewer
- Water: Public
- Utilities for property: Cable Available, Natural Gas Available, Phone Available
Community & HOA
Community
- Subdivision: Edge at Erie Town Center
HOA
- Has HOA: Yes
- Amenities included: Park
- Services included: Maintenance Grounds, Recycling, Trash
- HOA fee: $415 quarterly
- HOA name: Erie Four Corners Community Association
- HOA phone: 720-881-6315
Location
- Region: Erie
Financial & listing details
- Price per square foot: $247/sqft
- Annual tax amount: $10,200
- Date on market: 7/22/2025
- Listing terms: Cash,Conventional,FHA,Jumbo,VA Loan
- Exclusions: None
- Ownership: Builder
- Electric utility on property: Yes
- Road surface type: Alley Paved
About the community
Toll Brothers at Erie Town Center - Edge Collection offers luxury single-family homes in Erie, CO, featuring home designs up to 2,839 sq. ft. with 3-4 bedrooms, 2.5-3.5 baths, flex rooms, a private bedroom suite, and 2-3 car garage. Home price does not include any home site premium.
Source: Toll Brothers Inc.

