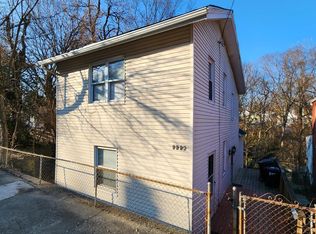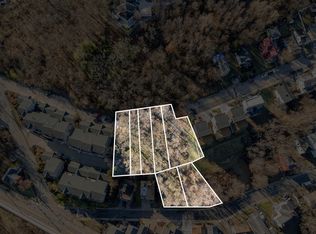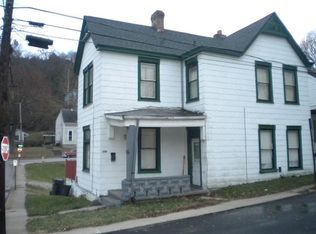Sold for $249,900 on 07/22/25
$249,900
612 Altamont Rd, Covington, KY 41016
3beds
1,440sqft
Single Family Residence, Residential
Built in ----
5,227.2 Square Feet Lot
$255,000 Zestimate®
$174/sqft
$1,852 Estimated rent
Home value
$255,000
$230,000 - $283,000
$1,852/mo
Zestimate® history
Loading...
Owner options
Explore your selling options
What's special
A rare gem that's hard to find! This beautifully updated Cape Cod features three bedrooms and three full bathrooms, with the potential for a fourth bedroom in the basement. The kitchen shines with elegant granite countertops, while luxury vinyl plank flooring extends throughout the home. A decorative fireplace adds charm to the living space. The partially finished basement offers additional living space, a full bath, and a convenient walkout, with a mix of luxury vinyl plank and concrete flooring. Recent updates include new sinks, vanities, deck stairs, and fencing. Don't miss this well-maintained home with thoughtful upgrades!
Zillow last checked: 8 hours ago
Listing updated: August 21, 2025 at 10:17pm
Listed by:
Sherry Clark 859-640-6492,
Coldwell Banker Realty FM
Bought with:
Carl Kappes, 212882
RE/MAX Victory + Affiliates
Source: NKMLS,MLS#: 630835
Facts & features
Interior
Bedrooms & bathrooms
- Bedrooms: 3
- Bathrooms: 3
- Full bathrooms: 3
Primary bedroom
- Level: Second
- Area: 225
- Dimensions: 15 x 15
Bedroom 2
- Level: Second
- Area: 150
- Dimensions: 15 x 10
Bedroom 3
- Level: Second
- Area: 110
- Dimensions: 10 x 11
Bonus room
- Level: First
- Area: 96
- Dimensions: 12 x 8
Dining room
- Level: First
- Area: 100
- Dimensions: 10 x 10
Family room
- Level: Basement
- Area: 198
- Dimensions: 18 x 11
Kitchen
- Level: First
- Area: 100
- Dimensions: 10 x 10
Laundry
- Level: Basement
- Area: 90
- Dimensions: 9 x 10
Living room
- Level: First
- Area: 224
- Dimensions: 16 x 14
Heating
- Has Heating (Unspecified Type)
Cooling
- Central Air
Appliances
- Included: Electric Range, Dishwasher, Microwave, Refrigerator
Features
- Granite Counters
- Windows: Vinyl Clad Window(s)
- Number of fireplaces: 1
- Fireplace features: Decorative, Inoperable
Interior area
- Total structure area: 1,131
- Total interior livable area: 1,440 sqft
Property
Parking
- Parking features: On Street
- Has uncovered spaces: Yes
Features
- Levels: Two
- Stories: 2
- Patio & porch: Deck
- Fencing: Split Rail,Wood
Lot
- Size: 5,227 sqft
Details
- Parcel number: 0403000136.01
Construction
Type & style
- Home type: SingleFamily
- Architectural style: Cape Cod
- Property subtype: Single Family Residence, Residential
Materials
- Vinyl Siding
- Foundation: Block
- Roof: Shingle
Condition
- Existing Structure
- New construction: No
Utilities & green energy
- Sewer: Public Sewer
- Water: Public
- Utilities for property: Cable Available
Community & neighborhood
Location
- Region: Covington
Price history
| Date | Event | Price |
|---|---|---|
| 7/22/2025 | Sold | $249,900-2%$174/sqft |
Source: | ||
| 5/25/2025 | Pending sale | $254,900$177/sqft |
Source: | ||
| 5/12/2025 | Price change | $254,900-1.9%$177/sqft |
Source: | ||
| 4/22/2025 | Price change | $259,900-1.9%$180/sqft |
Source: | ||
| 4/14/2025 | Price change | $264,900-1.9%$184/sqft |
Source: | ||
Public tax history
| Year | Property taxes | Tax assessment |
|---|---|---|
| 2022 | $1,281 -10.2% | $97,000 +3.7% |
| 2021 | $1,426 -26.9% | $93,500 |
| 2020 | $1,952 | $93,500 |
Find assessor info on the county website
Neighborhood: 41016
Nearby schools
GreatSchools rating
- 6/10John G Carlisle Elementary SchoolGrades: K-5Distance: 1.2 mi
- 4/10Holmes Middle SchoolGrades: 6-8Distance: 2.5 mi
- 2/10Holmes High SchoolGrades: 9-12Distance: 2.5 mi
Schools provided by the listing agent
- Elementary: John G. Carlisle Elementary
- Middle: Holmes Middle School
- High: Holmes Senior High
Source: NKMLS. This data may not be complete. We recommend contacting the local school district to confirm school assignments for this home.

Get pre-qualified for a loan
At Zillow Home Loans, we can pre-qualify you in as little as 5 minutes with no impact to your credit score.An equal housing lender. NMLS #10287.


