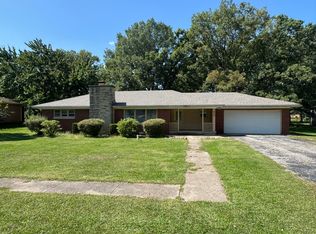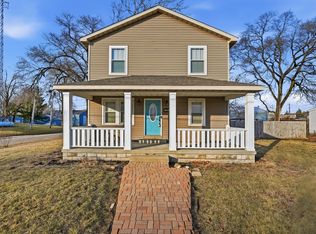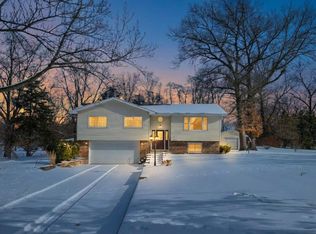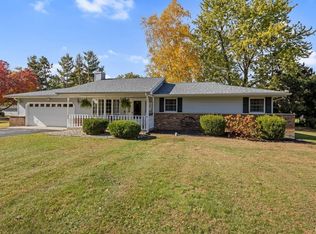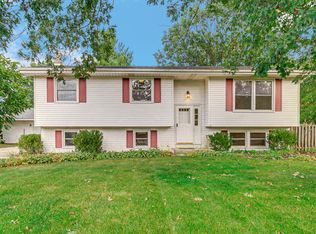This updated brick ranch offers space and flexibility in a fantastic in-town location within the highly sought-after KV School system. The home features 3 generously sized bedrooms and a recently finished full basement that adds valuable living space, including a large rec-room along with an area ideal for a workshop or home gym. The Laundry room is located in the basement but there is also a fully functional main-level laundry hookup currently used as a pantry, giving buyers the option for true main-floor living. Comfort and efficiency are highlights throughout the home, with a wood-burning fireplace, super clean and efficient hot water baseboard heating, a whole-house fan, and a brick exterior that helps with insulation. Brand-new vinyl plank flooring has been installed in the main-level bonus room, the basement, and the office. The home is served by a private well to help reduce utility costs, with public water available if desired. The HWH is approximately 5 yrs old, and while the roof is older, it has been well maintained and priced based on future budgeting. The kitchen is equipped with SS appliances, incl a refrigerator purchased in 2022, stove in 2024, and a brand-new dishwasher. With finished living space on the main level, a rear bonus room, and a finished basement, this home provides the extra buffer space every family appreciates. Basic market prep has just been completed, including new blinds, and at the current asking price the seller will consider a BED/LR carpet allowance, which is needed. Outside, the property includes a 2car att garage, rear deck, storage shed, paved drive with additional parking, and a fully landscaped yard. The location is close to shopping, schools, and places of worship, with quick access to US-231 and I-65 for easy travel to major markets. As an added bonus, the seller is including a complimentary 1YR home warranty as a gift to the purchaser at closing providing additional peace of mind. Ready for Spring? Scheduling now!
Active
$257,500
612 Almond St NW, Demotte, IN 46310
3beds
2,249sqft
Est.:
Single Family Residence
Built in 1961
0.34 Acres Lot
$255,200 Zestimate®
$114/sqft
$-- HOA
What's special
Finished basementRecently finished full basementWood-burning fireplaceRear bonus roomStorage shedRear deckWhole-house fan
- 1 day |
- 950 |
- 51 |
Likely to sell faster than
Zillow last checked:
Listing updated:
Listed by:
John Schupp,
SCHUPP Real Estate 219-696-3596
Source: NIRA,MLS#: 834091
Tour with a local agent
Facts & features
Interior
Bedrooms & bathrooms
- Bedrooms: 3
- Bathrooms: 2
- Full bathrooms: 1
- 3/4 bathrooms: 1
Rooms
- Room types: Bonus Room, Other Room, Utility Room, Primary Bedroom, Living Room, Laundry, Kitchen, Family Room, Dining Room, Bedroom 3, Bedroom 2
Primary bedroom
- Area: 192
- Dimensions: 16.0 x 12.0
Bedroom 2
- Area: 130
- Dimensions: 13.0 x 10.0
Bedroom 3
- Area: 132
- Dimensions: 12.0 x 11.0
Bonus room
- Area: 192
- Dimensions: 16.0 x 12.0
Dining room
- Area: 110
- Dimensions: 11.0 x 10.0
Family room
- Area: 351
- Dimensions: 27.0 x 13.0
Kitchen
- Area: 100
- Dimensions: 10.0 x 10.0
Laundry
- Description: Main level also has hook up in place for washer dryer in Pantry
- Area: 225
- Dimensions: 15.0 x 15.0
Living room
- Area: 224
- Dimensions: 16.0 x 14.0
Other
- Description: Workshop / Office / Gym - Flex space
- Area: 308
- Dimensions: 14.0 x 22.0
Utility room
- Description: *X*
- Area: 100
- Dimensions: 10.0 x 10.0
Heating
- Baseboard, Hot Water
Appliances
- Included: Dryer, Washer, Refrigerator, Microwave, Dishwasher
- Laundry: Lower Level, Main Level, Laundry Room
Features
- Ceiling Fan(s), Country Kitchen, Pantry, Eat-in Kitchen, Entrance Foyer
- Windows: Insulated Windows
- Basement: Full,Storage Space,Sump Pump,Partially Finished,Other
- Number of fireplaces: 1
- Fireplace features: Wood Burning
Interior area
- Total structure area: 2,249
- Total interior livable area: 2,249 sqft
- Finished area above ground: 1,457
Property
Parking
- Total spaces: 2.5
- Parking features: Attached, Garage Door Opener
- Attached garage spaces: 2.5
Features
- Levels: One
- Patio & porch: Deck, Porch
- Exterior features: Private Yard, Storage
- Has view: Yes
- View description: Neighborhood, Trees/Woods
Lot
- Size: 0.34 Acres
- Features: Back Yard, Landscaped
Details
- Parcel number: 371522000008024025
- Zoning description: residential
- Special conditions: Standard
Construction
Type & style
- Home type: SingleFamily
- Property subtype: Single Family Residence
Condition
- New construction: No
- Year built: 1961
Utilities & green energy
- Electric: 100 Amp Service
- Sewer: Public Sewer
- Water: Well
- Utilities for property: Electricity Connected, Water Available, Sewer Connected, Natural Gas Connected
Community & HOA
Community
- Security: Smoke Detector(s)
- Subdivision: Prospect Hill
HOA
- Has HOA: No
Location
- Region: Demotte
Financial & listing details
- Price per square foot: $114/sqft
- Tax assessed value: $222,000
- Annual tax amount: $1,484
- Date on market: 2/16/2026
- Listing agreement: Exclusive Right To Sell
- Listing terms: Cash,VA Loan,FHA,Conventional
Estimated market value
$255,200
$242,000 - $268,000
$1,718/mo
Price history
Price history
| Date | Event | Price |
|---|---|---|
| 2/16/2026 | Listed for sale | $257,500+28.7%$114/sqft |
Source: | ||
| 11/11/2022 | Sold | $200,000-4.7%$89/sqft |
Source: | ||
| 9/27/2022 | Price change | $209,900-2.3%$93/sqft |
Source: | ||
| 9/16/2022 | Price change | $214,900-2.3%$96/sqft |
Source: | ||
| 8/1/2022 | Listed for sale | $220,000+58.3%$98/sqft |
Source: | ||
| 11/18/2005 | Sold | $139,000$62/sqft |
Source: | ||
Public tax history
Public tax history
| Year | Property taxes | Tax assessment |
|---|---|---|
| 2024 | $1,234 +6.3% | $222,000 +6.5% |
| 2023 | $1,161 -50.9% | $208,500 +14.7% |
| 2022 | $2,364 -1.7% | $181,700 +12.8% |
| 2021 | $2,405 +6.1% | $161,100 +3% |
| 2020 | $2,267 +5.4% | $156,400 +5% |
| 2019 | $2,152 +145.8% | $148,900 +3.4% |
| 2017 | $875 +11.3% | $144,000 +1.5% |
| 2016 | $787 -2.4% | $141,900 -1.1% |
| 2014 | $806 +4.6% | $143,500 +0.3% |
| 2013 | $770 +3.8% | $143,000 -0.6% |
| 2012 | $743 -5.4% | $143,900 +0.4% |
| 2011 | $785 +12.8% | $143,300 |
| 2010 | $696 +4.2% | $143,300 |
| 2009 | $668 | $143,300 +28.9% |
| 2006 | -- | $111,200 +16.1% |
| 2005 | -- | $95,800 |
Find assessor info on the county website
BuyAbility℠ payment
Est. payment
$1,299/mo
Principal & interest
$1194
Property taxes
$105
Climate risks
Neighborhood: 46310
Nearby schools
GreatSchools rating
- 7/10DeMotte Elementary SchoolGrades: PK-3Distance: 1.1 mi
- 5/10Kankakee Valley Middle SchoolGrades: 6-8Distance: 20.9 mi
- 8/10Kankakee Valley High SchoolGrades: 9-12Distance: 4.5 mi
Schools provided by the listing agent
- Elementary: DeMotte Elementary School
- Middle: Kankakee Valley Middle School
- High: Kankakee Valley High School
Source: NIRA. This data may not be complete. We recommend contacting the local school district to confirm school assignments for this home.
- Loading
- Loading
