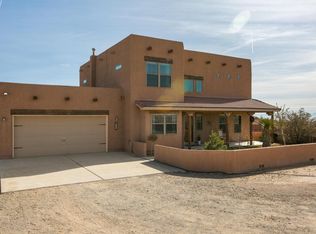Sold
Price Unknown
612 Afuste Rd NE, Rio Rancho, NM 87124
4beds
3,306sqft
Single Family Residence
Built in 2007
1.22 Acres Lot
$660,500 Zestimate®
$--/sqft
$3,397 Estimated rent
Home value
$660,500
$627,000 - $694,000
$3,397/mo
Zestimate® history
Loading...
Owner options
Explore your selling options
What's special
Welcome to your dream home! This stunning property features 4 bedrooms, 3.5 baths, a 3 car garage, plus over an acre of land and has upgrades galore! The kitchen has been renovated with gorgeous granite countertops, a new sink, faucet, and disposal. You'll love cooking in your fully equipped kitchen with stainless-steel appliances, including a smart range with double oven and convection, a new microwave, smart fridge and smart dishwasher. Porcelain wood-look tile downstairs for a sleek and modern look. The primary suite is on the main level and has a large walk in closet with custom California closet cabinetry, an en suite with his & hers vanities, separate shower and garden tub. The living room has soaring high ceilings, a Harman pellet stove insert- perfect for cozy family nights, and
Zillow last checked: 8 hours ago
Listing updated: June 30, 2024 at 12:09pm
Listed by:
Love + Co 505-720-4105,
EXP Realty LLC
Bought with:
Erin Lloyd, 52472
Realty One of New Mexico
Source: SWMLS,MLS#: 1033417
Facts & features
Interior
Bedrooms & bathrooms
- Bedrooms: 4
- Bathrooms: 4
- Full bathrooms: 2
- 3/4 bathrooms: 1
- 1/2 bathrooms: 1
Primary bedroom
- Level: Main
- Area: 290.88
- Dimensions: 18.67 x 15.58
Bedroom 2
- Level: Upper
- Area: 134.47
- Dimensions: 11.3 x 11.9
Bedroom 3
- Level: Upper
- Area: 191.52
- Dimensions: 11.2 x 17.1
Bedroom 4
- Level: Upper
- Area: 129.78
- Dimensions: 12.6 x 10.3
Kitchen
- Level: Main
- Area: 168.82
- Dimensions: 11.33 x 14.9
Living room
- Level: Main
- Area: 336.82
- Dimensions: 16.17 x 20.83
Heating
- Central, Forced Air, Multiple Heating Units, Other, See Remarks
Cooling
- Multi Units, Refrigerated
Appliances
- Included: Convection Oven, Double Oven, Dryer, Dishwasher, Free-Standing Gas Range, Disposal, Microwave, Refrigerator, Washer
- Laundry: Electric Dryer Hookup
Features
- Breakfast Bar, Breakfast Area, Bathtub, Ceiling Fan(s), Cathedral Ceiling(s), Separate/Formal Dining Room, Dual Sinks, Entrance Foyer, Garden Tub/Roman Tub, High Ceilings, Jack and Jill Bath, Kitchen Island, Loft, Multiple Living Areas, Main Level Primary, Pantry, Sitting Area in Master, Skylights, Soaking Tub, Separate Shower, Water Closet(s)
- Flooring: Carpet, Tile
- Windows: Double Pane Windows, Insulated Windows, Sliding, Skylight(s)
- Has basement: No
- Number of fireplaces: 1
- Fireplace features: Custom, Pellet Stove
Interior area
- Total structure area: 3,306
- Total interior livable area: 3,306 sqft
Property
Parking
- Total spaces: 3
- Parking features: Attached, Garage, Garage Door Opener, Storage
- Attached garage spaces: 3
Features
- Levels: Two
- Stories: 2
- Patio & porch: Covered, Patio
- Exterior features: Courtyard, Fence, Private Yard
- Fencing: Back Yard
- Has view: Yes
Lot
- Size: 1.22 Acres
- Features: Landscaped, Trees, Views, Xeriscape
Details
- Parcel number: 1010070305450
- Zoning description: E-1
Construction
Type & style
- Home type: SingleFamily
- Property subtype: Single Family Residence
Materials
- Frame, Stucco
- Roof: Flat,Tar/Gravel,Tile
Condition
- Resale
- New construction: No
- Year built: 2007
Details
- Builder name: Wallen
Utilities & green energy
- Electric: None
- Sewer: Septic Tank
- Water: Public
- Utilities for property: Electricity Connected, Natural Gas Connected, Sewer Connected, Water Connected
Green energy
- Water conservation: Water-Smart Landscaping
Community & neighborhood
Security
- Security features: Smoke Detector(s)
Location
- Region: Rio Rancho
- Subdivision: Rio Rancho Estates
Other
Other facts
- Listing terms: Cash,Conventional,FHA,VA Loan
Price history
| Date | Event | Price |
|---|---|---|
| 6/22/2023 | Sold | -- |
Source: | ||
| 5/12/2023 | Pending sale | $585,000$177/sqft |
Source: | ||
| 4/28/2023 | Listed for sale | $585,000+46.6%$177/sqft |
Source: | ||
| 2/11/2020 | Sold | -- |
Source: | ||
| 1/3/2020 | Pending sale | $399,000$121/sqft |
Source: RE/MAX SELECT #956006 Report a problem | ||
Public tax history
| Year | Property taxes | Tax assessment |
|---|---|---|
| 2025 | -- | $193,379 +0.2% |
| 2024 | -- | $193,062 +41.4% |
| 2023 | $4,866 +2% | $136,535 +3% |
Find assessor info on the county website
Neighborhood: Solar Village/Mid-Unser
Nearby schools
GreatSchools rating
- 5/10Puesta Del Sol Elementary SchoolGrades: K-5Distance: 2.3 mi
- 7/10Eagle Ridge Middle SchoolGrades: 6-8Distance: 1.7 mi
- 7/10Rio Rancho High SchoolGrades: 9-12Distance: 2.5 mi
Schools provided by the listing agent
- Elementary: Puesta Del Sol
- Middle: Eagle Ridge
- High: Rio Rancho
Source: SWMLS. This data may not be complete. We recommend contacting the local school district to confirm school assignments for this home.
Get a cash offer in 3 minutes
Find out how much your home could sell for in as little as 3 minutes with a no-obligation cash offer.
Estimated market value$660,500
Get a cash offer in 3 minutes
Find out how much your home could sell for in as little as 3 minutes with a no-obligation cash offer.
Estimated market value
$660,500
