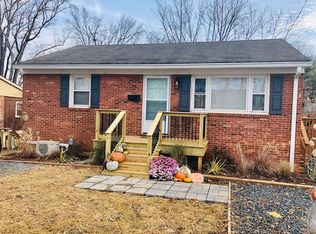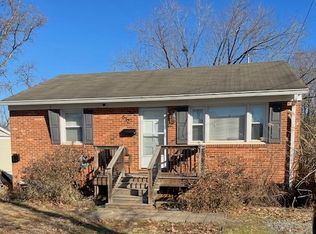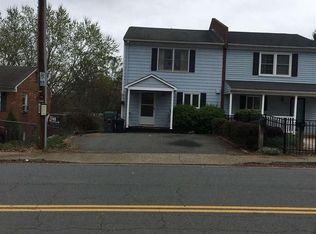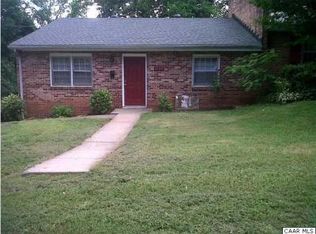2 bedroom basement apartment in duplex walking distance to the UVa Medical Center. Wood grain plank floors, large fenced yard, w/d room that is shared with upstairs. Owners did a great job remodeling this unit 2 years ago! Available July 1. Owner will consider one small to medium pet, up to 35 lbs, with $50/month pet rent. Good credit required.
This property is off market, which means it's not currently listed for sale or rent on Zillow. This may be different from what's available on other websites or public sources.




