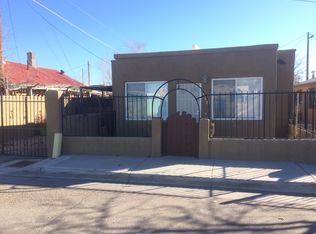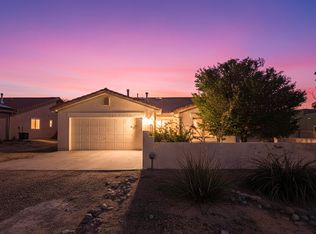Sold
Price Unknown
612 7th St NE, Rio Rancho, NM 87124
4beds
2,731sqft
Single Family Residence
Built in 2006
0.5 Acres Lot
$562,900 Zestimate®
$--/sqft
$2,745 Estimated rent
Home value
$562,900
$535,000 - $591,000
$2,745/mo
Zestimate® history
Loading...
Owner options
Explore your selling options
What's special
VIEWS VIEWS Charming Pueblo Style Home has Breathtaking Mountain views, fresh landscaping & a beautifully designed front courtyard. The backyard is equally enchanting, offering a three-car garage with a pass through garage door and additional backyard access. Enjoy fresh air from your choice of two covered patios /balcony, all while taking in the remarkable VIEWS, majestic mountains are a constant presence in this home! Wallen-built home showcases raised exposed beam ceilings, two kiva fireplaces adding a touch of traditional charm. Generously sized kitchen equipped with stainless steel appliances and expansive island. Downstairs primary suite has custom wooden arched doors open to reveal a private oasis, w/garden tub ,shower. Sprawling loft w/ wet bar, city lights , functional floorplan!
Zillow last checked: 8 hours ago
Listing updated: October 25, 2023 at 03:31pm
Listed by:
Cramer & CO LLC 505-250-3096,
Realty One of New Mexico
Bought with:
Venturi Realty Group
Real Broker, LLC
Source: SWMLS,MLS#: 1040048
Facts & features
Interior
Bedrooms & bathrooms
- Bedrooms: 4
- Bathrooms: 3
- Full bathrooms: 2
- 3/4 bathrooms: 1
Primary bedroom
- Level: Main
- Area: 272
- Dimensions: 17 x 16
Kitchen
- Level: Main
- Area: 210
- Dimensions: 15 x 14
Living room
- Level: Main
- Area: 154
- Dimensions: 14 x 11
Heating
- Multiple Heating Units
Cooling
- Central Air, Refrigerated
Appliances
- Included: Dryer, Free-Standing Gas Range, Washer
- Laundry: Gas Dryer Hookup, Washer Hookup, Dryer Hookup, ElectricDryer Hookup
Features
- Ceiling Fan(s), Garden Tub/Roman Tub, Loft, Main Level Primary, Skylights
- Flooring: Carpet, Tile
- Windows: Double Pane Windows, Insulated Windows, Skylight(s)
- Has basement: No
- Number of fireplaces: 2
- Fireplace features: Custom, Gas Log
Interior area
- Total structure area: 2,731
- Total interior livable area: 2,731 sqft
Property
Parking
- Total spaces: 3
- Parking features: Attached, Door-Multi, Garage, Two Car Garage, Oversized
- Attached garage spaces: 3
Accessibility
- Accessibility features: None
Features
- Levels: Two
- Stories: 2
- Patio & porch: Covered, Patio
- Exterior features: Courtyard, Private Yard
- Fencing: Wall
Lot
- Size: 0.50 Acres
- Features: Landscaped
Details
- Additional structures: Covered Arena
- Parcel number: 1010070135296
- Zoning description: R-1
Construction
Type & style
- Home type: SingleFamily
- Property subtype: Single Family Residence
Materials
- Frame, Stucco
- Roof: Flat,Tar/Gravel
Condition
- Resale
- New construction: No
- Year built: 2006
Details
- Builder name: Wallen
Utilities & green energy
- Sewer: Septic Tank
- Water: Public
- Utilities for property: Cable Available, Natural Gas Connected
Green energy
- Energy generation: None
Community & neighborhood
Location
- Region: Rio Rancho
Other
Other facts
- Listing terms: Cash,Conventional,FHA,Owner May Carry,VA Loan
- Road surface type: Dirt
Price history
| Date | Event | Price |
|---|---|---|
| 10/24/2023 | Sold | -- |
Source: | ||
| 9/3/2023 | Pending sale | $559,000$205/sqft |
Source: | ||
| 9/3/2023 | Price change | $559,000+1.6%$205/sqft |
Source: | ||
| 9/1/2023 | Price change | $549,990-1.6%$201/sqft |
Source: | ||
| 8/20/2023 | Listed for sale | $559,000+77.5%$205/sqft |
Source: | ||
Public tax history
| Year | Property taxes | Tax assessment |
|---|---|---|
| 2025 | $6,206 -1.6% | $177,842 +1.6% |
| 2024 | $6,308 +57.3% | $175,034 +57.9% |
| 2023 | $4,009 +1.9% | $110,858 +3% |
Find assessor info on the county website
Neighborhood: 87124
Nearby schools
GreatSchools rating
- 5/10Puesta Del Sol Elementary SchoolGrades: K-5Distance: 2.1 mi
- 7/10Eagle Ridge Middle SchoolGrades: 6-8Distance: 2.3 mi
- 7/10Rio Rancho High SchoolGrades: 9-12Distance: 3.1 mi
Schools provided by the listing agent
- Elementary: Cielo Azul
- Middle: Lincoln
- High: Rio Rancho
Source: SWMLS. This data may not be complete. We recommend contacting the local school district to confirm school assignments for this home.
Get a cash offer in 3 minutes
Find out how much your home could sell for in as little as 3 minutes with a no-obligation cash offer.
Estimated market value$562,900
Get a cash offer in 3 minutes
Find out how much your home could sell for in as little as 3 minutes with a no-obligation cash offer.
Estimated market value
$562,900

