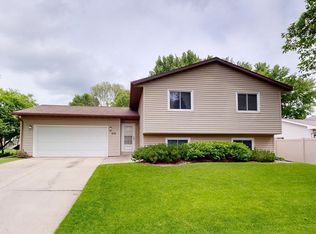Closed
$330,000
612 33rd Street Ln NW, Rochester, MN 55901
3beds
2,106sqft
Single Family Residence
Built in 1984
10,018.8 Square Feet Lot
$338,100 Zestimate®
$157/sqft
$2,334 Estimated rent
Home value
$338,100
$311,000 - $369,000
$2,334/mo
Zestimate® history
Loading...
Owner options
Explore your selling options
What's special
Charming walkout ranch nestled on a quiet cul-de-sac in prime Rochester location. Main level boasts beautiful LVP flooring and a spacious primary bedroom with its own private bathroom and walk-in closet. Main level also includes sizeable 2nd bedroom, full bathroom, living room, kitchen fit with its own breakfast bar, and dining room. Walkout lower level features large family room with gas fireplace, third bedroom, bathroom, and useful office that could be used as a guest room or for other various needs. The deck and patio are tremendous spaces to entertain or just relax and enjoy the private and serene backyard setting. New roof in 2023. Conveniently located near parks and shops and just minutes from downtown Rochester and the Mayo Clinic.
Zillow last checked: 8 hours ago
Listing updated: June 16, 2025 at 09:41am
Listed by:
Pete Larson 651-442-1157,
Keller Williams Classic Realty
Bought with:
Debra Quimby
Re/Max Results
Source: NorthstarMLS as distributed by MLS GRID,MLS#: 6685965
Facts & features
Interior
Bedrooms & bathrooms
- Bedrooms: 3
- Bathrooms: 3
- Full bathrooms: 1
- 3/4 bathrooms: 1
- 1/2 bathrooms: 1
Bedroom 1
- Level: Main
- Area: 152.25 Square Feet
- Dimensions: 14.5 x 10.5
Bedroom 2
- Level: Main
- Area: 120.75 Square Feet
- Dimensions: 11.5 x 10.5
Bedroom 3
- Level: Lower
- Area: 110 Square Feet
- Dimensions: 11 x 10
Deck
- Level: Main
Dining room
- Level: Main
- Area: 104 Square Feet
- Dimensions: 13 x 8
Family room
- Level: Lower
- Area: 492.75 Square Feet
- Dimensions: 36.5 x 13.5
Kitchen
- Level: Main
- Area: 115.5 Square Feet
- Dimensions: 11 x 10.5
Living room
- Level: Main
- Area: 149.5 Square Feet
- Dimensions: 13 x 11.5
Office
- Level: Lower
- Area: 110 Square Feet
- Dimensions: 11 x 10
Patio
- Level: Lower
Heating
- Forced Air
Cooling
- Central Air
Appliances
- Included: Dishwasher, Disposal, Dryer, Exhaust Fan, Gas Water Heater, Microwave, Range, Refrigerator, Stainless Steel Appliance(s), Washer, Water Softener Owned
Features
- Basement: Block,Finished,Sump Pump,Walk-Out Access
- Number of fireplaces: 1
- Fireplace features: Family Room, Gas
Interior area
- Total structure area: 2,106
- Total interior livable area: 2,106 sqft
- Finished area above ground: 1,053
- Finished area below ground: 945
Property
Parking
- Total spaces: 2
- Parking features: Attached, Concrete, Garage Door Opener, Insulated Garage
- Attached garage spaces: 2
- Has uncovered spaces: Yes
Accessibility
- Accessibility features: None
Features
- Levels: One
- Stories: 1
- Patio & porch: Deck, Patio
- Pool features: None
- Fencing: Chain Link,Full
Lot
- Size: 10,018 sqft
- Dimensions: 51 x 114 x 80 x 43 x 129
- Features: Near Public Transit, Wooded
Details
- Additional structures: Storage Shed
- Foundation area: 1053
- Parcel number: 742331007411
- Zoning description: Residential-Single Family
Construction
Type & style
- Home type: SingleFamily
- Property subtype: Single Family Residence
Materials
- Wood Siding
- Roof: Age 8 Years or Less,Asphalt
Condition
- Age of Property: 41
- New construction: No
- Year built: 1984
Utilities & green energy
- Electric: Circuit Breakers, 150 Amp Service
- Gas: Natural Gas
- Sewer: City Sewer/Connected
- Water: City Water/Connected
Community & neighborhood
Location
- Region: Rochester
- Subdivision: Elton Hills North 5th
HOA & financial
HOA
- Has HOA: No
Other
Other facts
- Road surface type: Paved
Price history
| Date | Event | Price |
|---|---|---|
| 6/16/2025 | Sold | $330,000$157/sqft |
Source: | ||
| 4/10/2025 | Pending sale | $330,000$157/sqft |
Source: | ||
| 3/20/2025 | Listed for sale | $330,000+30.2%$157/sqft |
Source: | ||
| 5/15/2020 | Sold | $253,500+1.4%$120/sqft |
Source: | ||
| 4/7/2020 | Pending sale | $249,900$119/sqft |
Source: Coldwell Banker Realty - Rochester #5540946 Report a problem | ||
Public tax history
| Year | Property taxes | Tax assessment |
|---|---|---|
| 2025 | $3,938 +14.4% | $287,900 +3.6% |
| 2024 | $3,442 | $278,000 +2.4% |
| 2023 | -- | $271,600 +6.3% |
Find assessor info on the county website
Neighborhood: Elton Hills
Nearby schools
GreatSchools rating
- 3/10Elton Hills Elementary SchoolGrades: PK-5Distance: 0.9 mi
- 5/10John Adams Middle SchoolGrades: 6-8Distance: 0.7 mi
- 5/10John Marshall Senior High SchoolGrades: 8-12Distance: 1.7 mi
Schools provided by the listing agent
- Elementary: Elton Hills
- Middle: John Adams
- High: John Marshall
Source: NorthstarMLS as distributed by MLS GRID. This data may not be complete. We recommend contacting the local school district to confirm school assignments for this home.
Get a cash offer in 3 minutes
Find out how much your home could sell for in as little as 3 minutes with a no-obligation cash offer.
Estimated market value$338,100
Get a cash offer in 3 minutes
Find out how much your home could sell for in as little as 3 minutes with a no-obligation cash offer.
Estimated market value
$338,100
