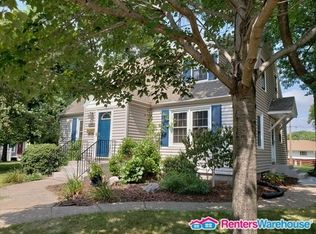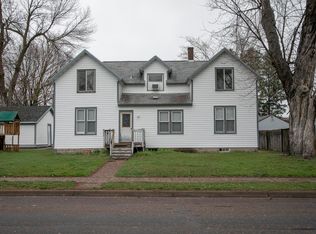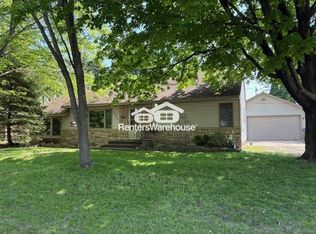Located on a corner lot, this well-maintained home features a beautiful blend of updates and original character and charm. The interior features an updated kitchen with eating nook, wood floors, gas stove, ample storage, beautiful millwork, and amazing bedrooms. There is also a jetted basement tub, great mudroom, and an awesome master bathroom. Exterior also features a new paver patio, storage shed, insulated 31x27 garage, and multi-zoned fenced yard. Two non-conforming bedrooms and a living space in the basement ready for instant added finish square feet and equity.
This property is off market, which means it's not currently listed for sale or rent on Zillow. This may be different from what's available on other websites or public sources.



