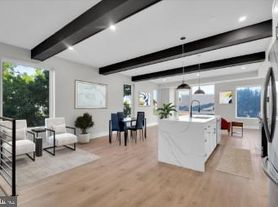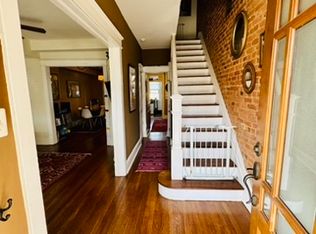Welcome to this stunning 5-bedroom, 2-bathroom home located in the heart of Washington, DC. This property boasts a range of high-end amenities that ensure a comfortable and luxurious living experience. The kitchen is equipped with quartz counters and a refrigerator with an icemaker, perfect for those who love to cook. The home also features off-street parking, providing convenience and peace of mind. The interior is beautifully designed with hardwood floors and luxury vinyl plank, complemented by LED lighting that creates a warm and inviting atmosphere. The built-in furniture adds a touch of elegance and sophistication to the space. The property also includes a washer/dryer, making laundry days a breeze. The basement offers additional space for storage or can be transformed into a recreational area. For those who enjoy outdoor living, the porch is a perfect spot to relax and unwind. Plus, with 24-hour emergency maintenance, you can rest assured knowing that help is always available when you need it. This home truly offers a blend of comfort, style, and convenience.
House for rent
$5,800/mo
Fees may apply
612 21st St NE, Washington, DC 20002
5beds
1,732sqft
Price may not include required fees and charges. Learn more|
Single family residence
Available now
No pets
In unit laundry
Off street parking
What's special
Off-street parkingBasement offers additional spaceLuxury vinyl plankBuilt-in furnitureQuartz countersHardwood floorsLed lighting
- 55 days |
- -- |
- -- |
Zillow last checked: 11 hours ago
Listing updated: February 10, 2026 at 02:56am
District law requires that a housing provider state that the housing provider will not refuse to rent a rental unit to a person because the person will provide the rental payment, in whole or in part, through a voucher for rental housing assistance provided by the District or federal government.
Travel times
Looking to buy when your lease ends?
Consider a first-time homebuyer savings account designed to grow your down payment with up to a 6% match & a competitive APY.
Facts & features
Interior
Bedrooms & bathrooms
- Bedrooms: 5
- Bathrooms: 2
- Full bathrooms: 2
Appliances
- Included: Disposal, Dryer, Microwave, Refrigerator, Stove, Washer
- Laundry: In Unit
Features
- Flooring: Hardwood, Linoleum/Vinyl
- Has basement: Yes
Interior area
- Total interior livable area: 1,732 sqft
Property
Parking
- Parking features: Off Street
- Details: Contact manager
Features
- Patio & porch: Porch
- Exterior features: 24-Hour Emergency Maintenance, Built-in Furniture, LED Lighting, Professionally Managed, Quartz Counters, Refridgerator with Icemaker, trash
Details
- Parcel number: 45150090
Construction
Type & style
- Home type: SingleFamily
- Property subtype: Single Family Residence
Community & HOA
Location
- Region: Washington
Financial & listing details
- Lease term: Contact For Details
Price history
| Date | Event | Price |
|---|---|---|
| 1/5/2026 | Listed for rent | $5,800$3/sqft |
Source: Zillow Rentals Report a problem | ||
| 5/23/2025 | Sold | $513,000-0.4%$296/sqft |
Source: | ||
| 4/23/2025 | Pending sale | $515,000$297/sqft |
Source: | ||
| 4/7/2025 | Listed for sale | $515,000$297/sqft |
Source: | ||
| 3/24/2025 | Pending sale | $515,000$297/sqft |
Source: | ||
Neighborhood: Kingman Park
Nearby schools
GreatSchools rating
- 3/10Miner Elementary SchoolGrades: PK-5Distance: 0.4 mi
- 5/10Eliot-Hine Middle SchoolGrades: 6-8Distance: 0.4 mi
- 2/10Eastern High SchoolGrades: 9-12Distance: 0.6 mi

