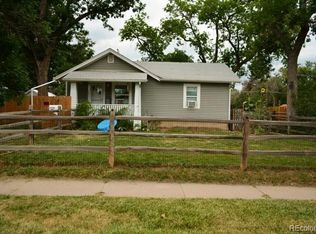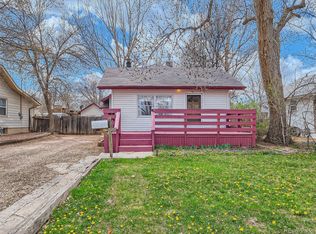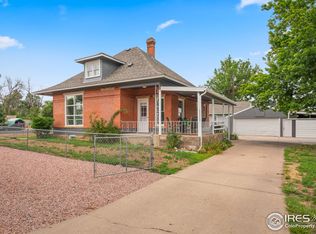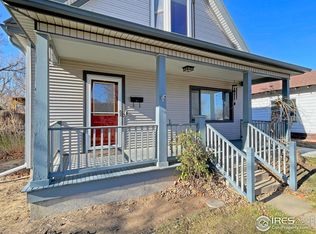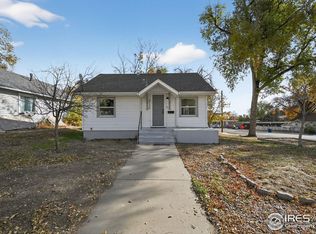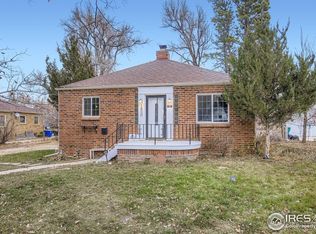A Must-See! Step into the perfect blend of character, comfort & location with this beautifully maintained & recently remodeled 3-bedroom, 2-bath cottage-style home just steps from UNC. From the moment you arrive, you'll be drawn in by the warmth & charm this home offers, including original wood floors, tasteful updates throughout, recently remodeled main floor bathroom & a flexible layout ideal for a variety of lifestyles. Enjoy the ease of main-floor living with the primary bedroom and bathroom conveniently located with a walk-in closet. The spacious, fully fenced backyard is a true highlight-perfect for outdoor entertaining, gardening, or simply relaxing in the Colorado sunshine. A detached garage adds convenience & additional storage with extra outside parking. Inside, the generously sized recreation room opens directly to the backyard, creating the perfect space for game nights, hobbies, or a second living area. The basement features two additional bedrooms, a dedicated laundry area, additional bathroom & an oversized space which can be used for an office or additional storage. Whether you're a 1st time home buyer, investor, or looking for proximity to UNC, this property offers exceptional value in a highly desirable established neighborhood. Affordable, updated & ideally located-this one won't last long. Schedule your showing today!
Pending
$379,900
612 20th St, Greeley, CO 80631
3beds
1,760sqft
Est.:
Residential-Detached, Residential
Built in 1938
7,500 Square Feet Lot
$-- Zestimate®
$216/sqft
$-- HOA
What's special
Extra outside parkingAdditional bathroomWalk-in closetDedicated laundry areaSpacious fully fenced backyardTasteful updates throughoutOriginal wood floors
- 32 days |
- 341 |
- 16 |
Zillow last checked: 8 hours ago
Listing updated: January 14, 2026 at 05:02pm
Listed by:
June Lemmings 970-390-0868,
KW Top of the Rockies - Elevate
Source: IRES,MLS#: 1048653
Facts & features
Interior
Bedrooms & bathrooms
- Bedrooms: 3
- Bathrooms: 2
- Full bathrooms: 1
- 3/4 bathrooms: 1
- Main level bedrooms: 1
Primary bedroom
- Area: 192
- Dimensions: 16 x 12
Bedroom 2
- Area: 121
- Dimensions: 11 x 11
Bedroom 3
- Area: 99
- Dimensions: 11 x 9
Kitchen
- Area: 99
- Dimensions: 11 x 9
Living room
- Area: 231
- Dimensions: 21 x 11
Heating
- Baseboard
Cooling
- Evaporative Cooling, Ceiling Fan(s)
Appliances
- Included: Electric Range/Oven, Dishwasher, Refrigerator, Washer, Dryer
- Laundry: Washer/Dryer Hookups, In Basement
Features
- Satellite Avail, High Speed Internet, Separate Dining Room, Pantry, Walk-In Closet(s), Walk-in Closet
- Flooring: Wood, Wood Floors, Tile, Carpet
- Basement: Partial,Partially Finished
- Has fireplace: No
- Fireplace features: None
Interior area
- Total structure area: 1,760
- Total interior livable area: 1,760 sqft
- Finished area above ground: 1,100
- Finished area below ground: 660
Property
Parking
- Total spaces: 1
- Parking features: RV/Boat Parking
- Garage spaces: 1
- Details: Garage Type: Detached
Accessibility
- Accessibility features: Level Lot, Level Drive, Main Floor Bath, Accessible Bedroom
Features
- Levels: Tri-Level
- Stories: 3
- Patio & porch: Patio
- Fencing: Fenced,Wood,Chain Link
Lot
- Size: 7,500 Square Feet
- Features: Curbs, Gutters, Sidewalks, Lawn Sprinkler System, Level
Details
- Additional structures: Storage
- Parcel number: R3500486
- Zoning: RES
- Special conditions: Private Owner
Construction
Type & style
- Home type: SingleFamily
- Architectural style: Cottage/Bung
- Property subtype: Residential-Detached, Residential
Materials
- Wood/Frame, Wood Siding
- Roof: Composition
Condition
- Not New, Previously Owned
- New construction: No
- Year built: 1938
Utilities & green energy
- Electric: Electric, Xcel Energy
- Gas: Natural Gas, Atmos Energy
- Sewer: City Sewer
- Water: City Water, City of Greeley
- Utilities for property: Natural Gas Available, Electricity Available, Cable Available
Community & HOA
Community
- Subdivision: Alta Vista Add
HOA
- Has HOA: No
Location
- Region: Greeley
Financial & listing details
- Price per square foot: $216/sqft
- Tax assessed value: $338,658
- Annual tax amount: $1,617
- Date on market: 12/21/2025
- Cumulative days on market: 468 days
- Listing terms: Cash,Conventional,FHA,VA Loan
- Exclusions: Staging Items
- Electric utility on property: Yes
- Road surface type: Paved, Asphalt
Estimated market value
Not available
Estimated sales range
Not available
Not available
Price history
Price history
| Date | Event | Price |
|---|---|---|
| 1/5/2026 | Pending sale | $379,900$216/sqft |
Source: | ||
| 12/21/2025 | Listed for sale | $379,900+4.1%$216/sqft |
Source: | ||
| 9/4/2025 | Listing removed | -- |
Source: Owner Report a problem | ||
| 7/5/2025 | Price change | $365,000-2.7%$207/sqft |
Source: | ||
| 6/6/2025 | Listed for sale | $375,000+2.7%$213/sqft |
Source: Owner Report a problem | ||
Public tax history
Public tax history
| Year | Property taxes | Tax assessment |
|---|---|---|
| 2025 | $1,617 +4.9% | $21,160 -7% |
| 2024 | $1,542 -5% | $22,760 -0.9% |
| 2023 | $1,623 -3% | $22,970 +23.4% |
Find assessor info on the county website
BuyAbility℠ payment
Est. payment
$2,118/mo
Principal & interest
$1805
Property taxes
$180
Home insurance
$133
Climate risks
Neighborhood: 80631
Nearby schools
GreatSchools rating
- 4/10Jackson Elementary SchoolGrades: K-5Distance: 1.4 mi
- 6/10Brentwood Middle SchoolGrades: 6-8Distance: 1.8 mi
- 5/10Greeley Central High SchoolGrades: 9-12Distance: 1 mi
Schools provided by the listing agent
- Elementary: Jackson
- Middle: Brentwood
- High: Greeley Central
Source: IRES. This data may not be complete. We recommend contacting the local school district to confirm school assignments for this home.
