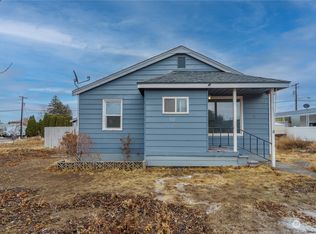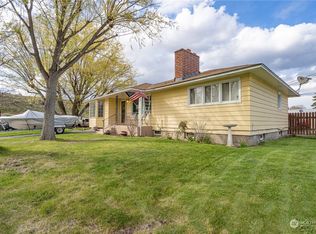Sold
Listed by:
Connie Suehiro,
BHGRE Gary Mann Realty
Bought with: Nick McLean Real Estate Group
$287,000
612 1st Avenue NW, Ephrata, WA 98823
3beds
1,512sqft
Manufactured On Land
Built in 1991
0.3 Acres Lot
$290,500 Zestimate®
$190/sqft
$1,509 Estimated rent
Home value
$290,500
$250,000 - $337,000
$1,509/mo
Zestimate® history
Loading...
Owner options
Explore your selling options
What's special
Super clean, well maintained Valley modular home with 3 bedrooms & 2 baths, rare family room/living room floor plan w/heated and insulated 2-car garage. Back and front porches, fenced back yard, large covered patio on garage, shed with shelving, all appliances stay. Central heat, pellet stove, full concrete foundation and tie-downs. Appliances are all less than 6 years old. Enjoy the birds from the covered decks! Multiple shrubs around the property, including rose bushes. Newly painted back deck. Built to Gold Label UBC standards (extra insulation, triple concrete wall foundation with I-bolts).
Zillow last checked: 8 hours ago
Listing updated: July 07, 2025 at 04:02am
Listed by:
Connie Suehiro,
BHGRE Gary Mann Realty
Bought with:
Bree L Bennett, 21037481
Nick McLean Real Estate Group
Source: NWMLS,MLS#: 2295831
Facts & features
Interior
Bedrooms & bathrooms
- Bedrooms: 3
- Bathrooms: 2
- Full bathrooms: 2
- Main level bathrooms: 2
- Main level bedrooms: 3
Primary bedroom
- Level: Main
Bedroom
- Level: Main
Bedroom
- Level: Main
Bathroom full
- Level: Main
Bathroom full
- Level: Main
Dining room
- Level: Main
Entry hall
- Level: Main
Family room
- Level: Main
Kitchen without eating space
- Level: Main
Living room
- Level: Main
Utility room
- Level: Main
Heating
- Forced Air, Electric, Pellet
Cooling
- Insert
Appliances
- Included: Dishwasher(s), Dryer(s), Refrigerator(s), Washer(s), Water Heater Location: Primary Walk-In Closet
Features
- Bath Off Primary, Dining Room
- Flooring: Laminate, Carpet
- Windows: Double Pane/Storm Window
- Basement: None
- Has fireplace: No
- Fireplace features: Electric, Pellet Stove
Interior area
- Total structure area: 1,512
- Total interior livable area: 1,512 sqft
Property
Parking
- Total spaces: 2
- Parking features: Driveway, Detached Garage, Off Street
- Garage spaces: 2
Features
- Levels: One
- Stories: 1
- Entry location: Main
- Patio & porch: Bath Off Primary, Double Pane/Storm Window, Dining Room, Laminate
- Has view: Yes
- View description: Territorial
Lot
- Size: 0.30 Acres
- Features: Curbs, Paved, Sidewalk, Deck, Fenced-Partially, High Speed Internet, Outbuildings, Patio
- Topography: Level
- Residential vegetation: Garden Space
Details
- Parcel number: 130264003
- Zoning description: Jurisdiction: City
- Special conditions: Standard
Construction
Type & style
- Home type: MobileManufactured
- Property subtype: Manufactured On Land
Materials
- Wood Siding
- Foundation: Concrete Ribbon, Poured Concrete, Tie Down
- Roof: Composition
Condition
- Very Good
- Year built: 1991
- Major remodel year: 1991
Utilities & green energy
- Electric: Company: Grant County PUD
- Sewer: Sewer Connected, Company: City of Ephrata
- Water: Public, Company: City of Ephrata
- Utilities for property: Ifiber
Community & neighborhood
Location
- Region: Ephrata
- Subdivision: Ephrata
Other
Other facts
- Body type: Double Wide
- Listing terms: Cash Out,Conventional,State Bond,USDA Loan,VA Loan
- Cumulative days on market: 191 days
Price history
| Date | Event | Price |
|---|---|---|
| 6/6/2025 | Sold | $287,000-4.3%$190/sqft |
Source: | ||
| 5/5/2025 | Pending sale | $299,999$198/sqft |
Source: | ||
| 4/12/2025 | Listed for sale | $299,999$198/sqft |
Source: | ||
| 4/4/2025 | Pending sale | $299,999$198/sqft |
Source: | ||
| 4/4/2025 | Listed for sale | $299,999$198/sqft |
Source: | ||
Public tax history
| Year | Property taxes | Tax assessment |
|---|---|---|
| 2024 | $1,281 +362% | $121,605 +150% |
| 2023 | $277 -9.7% | $48,642 -64.5% |
| 2022 | $307 | $136,895 |
Find assessor info on the county website
Neighborhood: 98823
Nearby schools
GreatSchools rating
- 3/10Grant Elementary SchoolGrades: PK-4Distance: 0.2 mi
- 5/10Ephrata Middle SchoolGrades: 7-8Distance: 0.7 mi
- 4/10Ephrata High SchoolGrades: 9-12Distance: 0.4 mi


