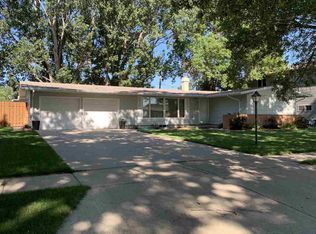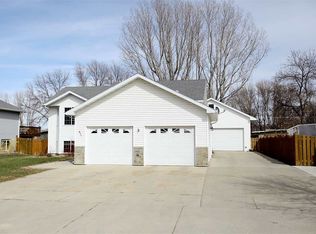Sold on 07/24/24
Price Unknown
612 17th St SW, Minot, ND 58701
4beds
3baths
2,528sqft
Single Family Residence
Built in 1968
9,016.92 Square Feet Lot
$311,900 Zestimate®
$--/sqft
$2,453 Estimated rent
Home value
$311,900
$293,000 - $331,000
$2,453/mo
Zestimate® history
Loading...
Owner options
Explore your selling options
What's special
Welcome to this beautifully designed, fully renovated four-bedroom, three-bathroom home in a vibrant neighborhood that’s perfect for outdoor enthusiasts and community connectivity. Inside, you'll find a modern kitchen updated with sleek, energy-efficient appliances, ensuring meal preparation is a breeze. Washer and dryer hookups make laundry days hassle-free, while the home's four bedrooms and three full bathrooms cater to the needs of a growing family. Storage won't be a concern with built-in closets, a pantry, and living room cabinets. The cozy living area features a gas fireplace and elegant accent lighting on the stairs leading to the basement, along with a TV hookup that includes a mount for up to a 65-inch TV, offering an ideal space for movie nights. An office downstairs provides a quiet, dedicated workspace for remote work or study. The outdoor area boasts a large garden plot with a compost bed, perfect for green thumbs. You can also relax and entertain on the inviting patio and deck while enjoying the serene outdoor surroundings. In addition to the outstanding features of this home, its convenient location near downtown provides easy access to dining, shopping, and entertainment options. Moreover, the property is located within walking distance to schools that cater to all age groups, including elementary, middle, and high schools, ensuring a smooth commute for students. Families will also enjoy nearby Oak Park and Moose Park, which offer green spaces and playgrounds for fun family outings. Outdoor enthusiasts will love the nearby woodland trail, ideal for hiking, biking, and exploring nature. For dog owners who like to go beyond the fenced backyard, the Dakotah Bark Park offers a spacious and secure environment for your furry friends to play and socialize. The nearby dyke walking path provides scenic views for leisurely strolls or brisk walks. Golf enthusiasts will appreciate the Souris River Golf Course and the Wee Links Children's Golf Course, located down the street, making it easy to practice your swing or introduce younger family members to the game. This home seamlessly combines comfort, style, practicality, and cleanliness, making it a fantastic choice for a wide range of needs and preferences.
Zillow last checked: 8 hours ago
Listing updated: July 30, 2024 at 09:00am
Listed by:
Ryan Turnage 701-720-8158,
Realty ONE Group Magnum
Source: Minot MLS,MLS#: 240748
Facts & features
Interior
Bedrooms & bathrooms
- Bedrooms: 4
- Bathrooms: 3
- Main level bathrooms: 2
- Main level bedrooms: 2
Primary bedroom
- Level: Main
Bedroom 1
- Level: Main
Bedroom 2
- Level: Basement
Bedroom 3
- Description: Non-egress
- Level: Basement
Dining room
- Level: Main
Family room
- Level: Lower
Kitchen
- Level: Main
Living room
- Level: Main
Heating
- Forced Air, Natural Gas
Cooling
- Central Air
Appliances
- Included: Microwave, Dishwasher, Refrigerator, Range/Oven
- Laundry: Lower Level
Features
- Flooring: Carpet, Laminate, Tile
- Basement: Finished
- Number of fireplaces: 1
- Fireplace features: Gas, Main
Interior area
- Total structure area: 2,528
- Total interior livable area: 2,528 sqft
- Finished area above ground: 1,408
Property
Parking
- Total spaces: 2
- Parking features: Attached, Garage: Heated, Insulated, Opener, Sheet Rock, Driveway: Concrete
- Attached garage spaces: 2
- Has uncovered spaces: Yes
Features
- Levels: One
- Stories: 1
- Patio & porch: Deck, Patio
- Exterior features: Sprinkler
- Fencing: Fenced
Lot
- Size: 9,016 sqft
Details
- Additional structures: Shed(s)
- Parcel number: MI222930300090
- Zoning: R1
Construction
Type & style
- Home type: SingleFamily
- Property subtype: Single Family Residence
Materials
- Foundation: Concrete Perimeter
- Roof: Asphalt
Condition
- New construction: No
- Year built: 1968
Utilities & green energy
- Sewer: City
- Water: City
- Utilities for property: Cable Connected
Community & neighborhood
Location
- Region: Minot
Price history
| Date | Event | Price |
|---|---|---|
| 7/24/2024 | Sold | -- |
Source: | ||
| 7/22/2024 | Pending sale | $330,000$131/sqft |
Source: | ||
| 6/29/2024 | Contingent | $330,000$131/sqft |
Source: | ||
| 5/10/2024 | Price change | $330,000-5.7%$131/sqft |
Source: | ||
| 5/3/2024 | Listed for sale | $350,000+16.7%$138/sqft |
Source: | ||
Public tax history
| Year | Property taxes | Tax assessment |
|---|---|---|
| 2024 | $4,193 +2.1% | $287,000 +9.1% |
| 2023 | $4,108 | $263,000 +4.8% |
| 2022 | -- | $251,000 +6.4% |
Find assessor info on the county website
Neighborhood: 58701
Nearby schools
GreatSchools rating
- 7/10Perkett Elementary SchoolGrades: PK-5Distance: 0.2 mi
- 5/10Jim Hill Middle SchoolGrades: 6-8Distance: 0.8 mi
- 6/10Magic City Campus High SchoolGrades: 11-12Distance: 0.5 mi
Schools provided by the listing agent
- District: Perkett
Source: Minot MLS. This data may not be complete. We recommend contacting the local school district to confirm school assignments for this home.

