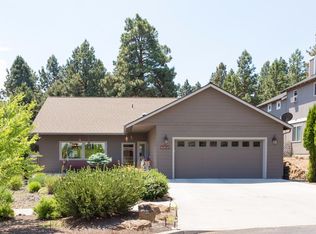Closed
$775,000
61193 Hitching Post Ln, Bend, OR 97702
3beds
3baths
2,027sqft
Single Family Residence
Built in 1977
0.44 Acres Lot
$774,900 Zestimate®
$382/sqft
$3,004 Estimated rent
Home value
$774,900
$736,000 - $814,000
$3,004/mo
Zestimate® history
Loading...
Owner options
Explore your selling options
What's special
New Price - Motivated Sellers! This beautiful SW Bend single level beauty on .44 acre lot now has tastefully updated bathrooms and is ready to go! Tucked in a private oasis between Ponderosa pines, find this charming, peaceful cul-de-sac home with three bedrooms and three full baths, open plan kitchen, dining and family room, dedicated office, plus large living room with characterful touches throughout. Outdoor spaces to enjoy a starlit night include a private hot tub off
the primary suite, wrap around porch and beautiful treed lot with fire pit. Plenty of space for a large garden, or just watch the family of deer lounging under the juniper. Plus there's two cozy fireplaces (family room and living room), RV/trailer parking, a circular driveway and loads of storage in the home to round out all on offer. Possible RV garage/workshop/studio space in backyard - buyer to do due diligence with City of Bend.
Zillow last checked: 8 hours ago
Listing updated: February 10, 2026 at 04:23am
Listed by:
eXp Realty, LLC 888-814-9613
Bought with:
Knipe Realty ERA Powered
Source: Oregon Datashare,MLS#: 220202136
Facts & features
Interior
Bedrooms & bathrooms
- Bedrooms: 3
- Bathrooms: 3
Heating
- Fireplace(s), Baseboard, Electric, Forced Air, Wood
Cooling
- Central Air
Appliances
- Included: Cooktop, Dishwasher, Disposal, Dryer, Microwave, Oven, Range, Refrigerator, Washer, Water Heater
Features
- Breakfast Bar, Ceiling Fan(s), Linen Closet, Open Floorplan, Primary Downstairs, Shower/Tub Combo, Stone Counters, Tile Counters
- Flooring: Laminate, Simulated Wood, Tile
- Windows: Double Pane Windows, Skylight(s)
- Basement: None
- Has fireplace: Yes
- Fireplace features: Family Room, Gas, Living Room, Wood Burning
- Common walls with other units/homes: No Common Walls
Interior area
- Total structure area: 2,027
- Total interior livable area: 2,027 sqft
Property
Parking
- Total spaces: 2
- Parking features: Attached, Attached Carport, Concrete, Driveway, Garage Door Opener, Gravel, RV Access/Parking
- Attached garage spaces: 2
- Has carport: Yes
- Has uncovered spaces: Yes
Features
- Levels: One
- Stories: 1
- Patio & porch: Covered, Deck, Wrap Around
- Exterior features: Fire Pit
- Spa features: Spa/Hot Tub
- Has view: Yes
- View description: Neighborhood, Territorial
Lot
- Size: 0.44 Acres
- Features: Drip System, Level, Rock Outcropping, Sprinklers In Front
Details
- Additional structures: Shed(s)
- Parcel number: 121306
- Zoning description: RL
- Special conditions: Standard
Construction
Type & style
- Home type: SingleFamily
- Architectural style: Log,Ranch
- Property subtype: Single Family Residence
Materials
- Frame
- Foundation: Stemwall
- Roof: Composition
Condition
- New construction: No
- Year built: 1977
Utilities & green energy
- Sewer: Septic Tank
- Water: Public
Community & neighborhood
Security
- Security features: Carbon Monoxide Detector(s), Smoke Detector(s)
Location
- Region: Bend
- Subdivision: Pinebrook
HOA & financial
HOA
- Has HOA: Yes
- HOA fee: $203 annually
- Amenities included: Snow Removal
Other
Other facts
- Listing terms: Cash,Conventional,FHA
- Road surface type: Paved
Price history
| Date | Event | Price |
|---|---|---|
| 1/5/2026 | Sold | $775,000$382/sqft |
Source: | ||
| 11/30/2025 | Pending sale | $775,000$382/sqft |
Source: | ||
| 11/19/2025 | Price change | $775,000-3%$382/sqft |
Source: | ||
| 11/1/2025 | Price change | $799,000-1.4%$394/sqft |
Source: | ||
| 10/8/2025 | Listed for sale | $810,000-1.8%$400/sqft |
Source: | ||
Public tax history
| Year | Property taxes | Tax assessment |
|---|---|---|
| 2025 | $4,116 +3.9% | $243,610 +3% |
| 2024 | $3,960 +7.9% | $236,520 +6.1% |
| 2023 | $3,671 +4% | $222,960 |
Find assessor info on the county website
Neighborhood: Southwest Bend
Nearby schools
GreatSchools rating
- 7/10Pine Ridge Elementary SchoolGrades: K-5Distance: 0.4 mi
- 10/10Cascade Middle SchoolGrades: 6-8Distance: 1.3 mi
- 5/10Bend Senior High SchoolGrades: 9-12Distance: 2.5 mi
Schools provided by the listing agent
- Elementary: Pine Ridge Elem
- Middle: Cascade Middle
- High: Bend Sr High
Source: Oregon Datashare. This data may not be complete. We recommend contacting the local school district to confirm school assignments for this home.
Get pre-qualified for a loan
At Zillow Home Loans, we can pre-qualify you in as little as 5 minutes with no impact to your credit score.An equal housing lender. NMLS #10287.
Sell with ease on Zillow
Get a Zillow Showcase℠ listing at no additional cost and you could sell for —faster.
$774,900
2% more+$15,498
With Zillow Showcase(estimated)$790,398
