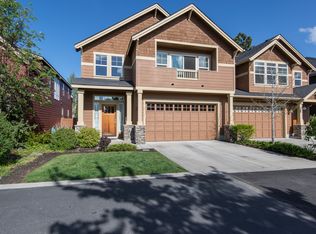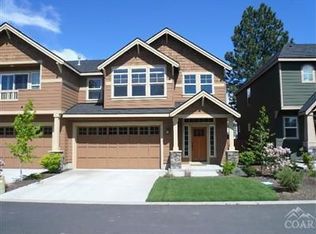Closed
$725,000
61192 Foxglove Loop, Bend, OR 97702
3beds
3baths
2,681sqft
Townhouse
Built in 2004
3,484.8 Square Feet Lot
$722,400 Zestimate®
$270/sqft
$3,161 Estimated rent
Home value
$722,400
$672,000 - $780,000
$3,161/mo
Zestimate® history
Loading...
Owner options
Explore your selling options
What's special
River trail access just a short 5 minute walk from this gorgeous, updated townhome in River Canyon Estates! Beautifully updated, quiet, end-unit townhome invites you to enjoy a lifestyle surrounded by nature. Neighborhood amenities include a pool, clubhouse, fitness center, and tennis courts, all directly out your front door! Inside you will find rich hickory wood floors, a gourmet kitchen, and custom built-ins throughout. The private, fenced courtyard with a peaceful fountain creates a perfect retreat, often visited by quail and hummingbirds. The home's flexible layout includes a spacious ground-floor office/4th bedroom and full bath—plus an expansive and luxurious primary suite and two more bedrooms upstairs. Blending comfort, elegance, and easy living, this exceptional, move-in ready home is a true sanctuary in a vibrant community. Very lightly lived in, second home. Maintenance free living, HOA covers landscaping, roof, paint, siding, fence and insurance.
Zillow last checked: 8 hours ago
Listing updated: November 12, 2025 at 04:41pm
Listed by:
Bend Premier Real Estate LLC 541-771-6390
Bought with:
Duke Warner Realty
Source: Oregon Datashare,MLS#: 220202979
Facts & features
Interior
Bedrooms & bathrooms
- Bedrooms: 3
- Bathrooms: 3
Heating
- Forced Air, Natural Gas
Cooling
- Central Air
Appliances
- Included: Dishwasher, Disposal, Dryer, Microwave, Oven, Range, Range Hood, Refrigerator, Washer, Water Heater
Features
- Breakfast Bar, Built-in Features, Ceiling Fan(s), Central Vacuum, Double Vanity, Enclosed Toilet(s), Granite Counters, Kitchen Island, Linen Closet, Open Floorplan, Pantry, Shower/Tub Combo, Soaking Tub, Solid Surface Counters, Tile Counters, Tile Shower, Vaulted Ceiling(s), Wired for Sound
- Flooring: Carpet, Hardwood, Tile
- Windows: Double Pane Windows
- Basement: None
- Has fireplace: Yes
- Fireplace features: Gas, Living Room
- Common walls with other units/homes: 1 Common Wall
Interior area
- Total structure area: 2,681
- Total interior livable area: 2,681 sqft
Property
Parking
- Total spaces: 2
- Parking features: Attached, Concrete, Driveway, Garage Door Opener, On Street
- Attached garage spaces: 2
- Has uncovered spaces: Yes
Features
- Levels: Two
- Stories: 2
- Patio & porch: Patio
- Has private pool: Yes
- Pool features: Association, Community, Fenced, Outdoor Pool
- Fencing: Fenced
- Has view: Yes
- View description: Neighborhood
Lot
- Size: 3,484 sqft
- Features: Corner Lot, Garden, Landscaped, Level, Sprinkler Timer(s), Sprinklers In Front, Sprinklers In Rear, Water Feature
Details
- Parcel number: 208935
- Zoning description: RS
- Special conditions: Standard
Construction
Type & style
- Home type: Townhouse
- Architectural style: Northwest
- Property subtype: Townhouse
Materials
- Frame
- Foundation: Stemwall
- Roof: Composition
Condition
- New construction: No
- Year built: 2004
Utilities & green energy
- Sewer: Public Sewer
- Water: Public
Community & neighborhood
Security
- Security features: Carbon Monoxide Detector(s), Security System Owned
Community
- Community features: Pool, Access to Public Lands, Park, Short Term Rentals Not Allowed, Tennis Court(s), Trail(s)
Location
- Region: Bend
- Subdivision: River Canyon Estates
HOA & financial
HOA
- Has HOA: Yes
- HOA fee: $104 monthly
- Amenities included: Clubhouse, Fitness Center, Landscaping, Park, Pool, Snow Removal, Tennis Court(s)
- Second HOA fee: $369 monthly
Other
Other facts
- Listing terms: Cash,Conventional
- Road surface type: Paved
Price history
| Date | Event | Price |
|---|---|---|
| 11/12/2025 | Sold | $725,000-2.9%$270/sqft |
Source: | ||
| 10/6/2025 | Pending sale | $747,000$279/sqft |
Source: | ||
| 9/26/2025 | Price change | $747,000-0.3%$279/sqft |
Source: | ||
| 7/9/2025 | Price change | $749,000-3.9%$279/sqft |
Source: | ||
| 6/20/2025 | Price change | $779,000-2.5%$291/sqft |
Source: | ||
Public tax history
| Year | Property taxes | Tax assessment |
|---|---|---|
| 2025 | $5,580 +3.9% | $330,260 +3% |
| 2024 | $5,369 +7.9% | $320,650 +6.1% |
| 2023 | $4,977 +4% | $302,260 |
Find assessor info on the county website
Neighborhood: Southwest Bend
Nearby schools
GreatSchools rating
- 7/10Pine Ridge Elementary SchoolGrades: K-5Distance: 0.6 mi
- 10/10Cascade Middle SchoolGrades: 6-8Distance: 1.1 mi
- 5/10Bend Senior High SchoolGrades: 9-12Distance: 3.2 mi
Schools provided by the listing agent
- Elementary: Pine Ridge Elem
- Middle: Cascade Middle
- High: Bend Sr High
Source: Oregon Datashare. This data may not be complete. We recommend contacting the local school district to confirm school assignments for this home.
Get pre-qualified for a loan
At Zillow Home Loans, we can pre-qualify you in as little as 5 minutes with no impact to your credit score.An equal housing lender. NMLS #10287.
Sell with ease on Zillow
Get a Zillow Showcase℠ listing at no additional cost and you could sell for —faster.
$722,400
2% more+$14,448
With Zillow Showcase(estimated)$736,848

