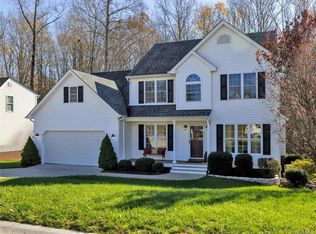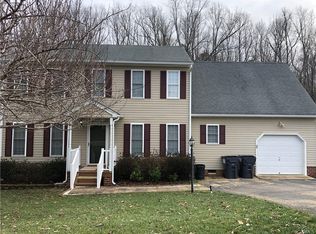Sold for $450,000 on 10/30/25
$450,000
6119 Walking Path Ln, Midlothian, VA 23112
5beds
2,274sqft
Single Family Residence
Built in 2006
0.34 Acres Lot
$451,600 Zestimate®
$198/sqft
$2,949 Estimated rent
Home value
$451,600
$425,000 - $479,000
$2,949/mo
Zestimate® history
Loading...
Owner options
Explore your selling options
What's special
Welcome to 6119 Walking Path Lane, a stunning 5-bed, 3.5-bath colonial that’s impeccably maintained and truly move-in ready. The sellers thoughtfully opened the wall between the kitchen and dining room, creating an easy, open first-level flow highlighted by a neutral color palette, cohesive flooring, recessed lighting, wood-beam accents, and sleek fixtures. The impressive renovated kitchen showcases a marble center island wrapped in shiplap with built-in wine fridge and bar seating, stainless steel appliances, under-mount sink, and striking Baroque lantern tile backsplash. Sliding glass doors with built-in blinds lead from the family room to an expansive rear deck with under-deck storage and views of mature landscaping.
Upstairs, the spacious primary suite offers a walk-in closet with custom shoe shelving and vanity plus a beautifully appointed en-suite bath. Three additional bedrooms (one with its own private full bath) share a full hall bath and convenient laundry area. A finished one-car front-entry garage provides versatile space for storage or hobbies.
Set in the heart of Midlothian’s 360 Corridor, less than a mile from Bailey Bridge Middle and Manchester High and minutes to Rt. 288, Powhite Parkway, Pocahontas State Park, shopping, and dining! This home is as clean, low-maintenance, and thoughtfully updated as they come.
Zillow last checked: 8 hours ago
Listing updated: November 25, 2025 at 01:31pm
Listed by:
Ashley Silveira membership@therealbrokerage.com,
Real Broker LLC
Bought with:
Erin Melton, 0225059465
EXP Realty LLC
Source: CVRMLS,MLS#: 2526266 Originating MLS: Central Virginia Regional MLS
Originating MLS: Central Virginia Regional MLS
Facts & features
Interior
Bedrooms & bathrooms
- Bedrooms: 5
- Bathrooms: 4
- Full bathrooms: 3
- 1/2 bathrooms: 1
Primary bedroom
- Level: Second
- Dimensions: 0 x 0
Bedroom 2
- Level: Second
- Dimensions: 0 x 0
Bedroom 3
- Level: Second
- Dimensions: 0 x 0
Bedroom 4
- Level: Second
- Dimensions: 0 x 0
Bedroom 5
- Level: Second
- Dimensions: 0 x 0
Dining room
- Level: First
- Dimensions: 0 x 0
Family room
- Level: Second
- Dimensions: 0 x 0
Foyer
- Level: Second
- Dimensions: 0 x 0
Other
- Description: Tub & Shower
- Level: Second
Half bath
- Level: First
Kitchen
- Level: First
- Dimensions: 0 x 0
Laundry
- Level: Second
- Dimensions: 0 x 0
Heating
- Electric, Heat Pump, Zoned
Cooling
- Central Air, Zoned, Attic Fan
Appliances
- Included: Dryer, Dishwasher, Exhaust Fan, Electric Cooking, Electric Water Heater, Disposal, Microwave, Refrigerator, Stove, Wine Cooler, Washer
- Laundry: Washer Hookup, Dryer Hookup
Features
- Beamed Ceilings, Bay Window, Ceiling Fan(s), Dining Area, Double Vanity, Eat-in Kitchen, Granite Counters, Kitchen Island, Bath in Primary Bedroom, Pantry, Recessed Lighting, Soaking Tub, Walk-In Closet(s)
- Flooring: Laminate, Vinyl
- Doors: Insulated Doors, Storm Door(s)
- Windows: Screens, Thermal Windows
- Basement: Crawl Space
- Attic: Access Only
- Number of fireplaces: 1
- Fireplace features: Gas
Interior area
- Total interior livable area: 2,274 sqft
- Finished area above ground: 2,274
- Finished area below ground: 0
Property
Parking
- Total spaces: 1
- Parking features: Attached, Direct Access, Driveway, Finished Garage, Garage, Garage Door Opener, Paved, Two Spaces
- Attached garage spaces: 1
- Has uncovered spaces: Yes
Features
- Levels: Two
- Stories: 2
- Patio & porch: Front Porch, Deck, Porch
- Exterior features: Deck, Lighting, Porch, Storage, Paved Driveway
- Pool features: None
- Fencing: None
Lot
- Size: 0.34 Acres
Details
- Parcel number: 735673930200000
- Zoning description: R9
Construction
Type & style
- Home type: SingleFamily
- Architectural style: Two Story
- Property subtype: Single Family Residence
Materials
- Drywall, Frame, Vinyl Siding
- Roof: Shingle
Condition
- Resale
- New construction: No
- Year built: 2006
Utilities & green energy
- Sewer: Public Sewer
- Water: Public
Community & neighborhood
Security
- Security features: Smoke Detector(s)
Community
- Community features: Home Owners Association
Location
- Region: Midlothian
- Subdivision: Cameron Bay
HOA & financial
HOA
- Has HOA: Yes
- HOA fee: $150 annually
Other
Other facts
- Ownership: Individuals
- Ownership type: Sole Proprietor
Price history
| Date | Event | Price |
|---|---|---|
| 10/30/2025 | Sold | $450,000$198/sqft |
Source: | ||
| 9/30/2025 | Pending sale | $450,000$198/sqft |
Source: | ||
| 9/17/2025 | Listed for sale | $450,000+76.5%$198/sqft |
Source: | ||
| 8/24/2017 | Sold | $254,950$112/sqft |
Source: | ||
| 7/20/2017 | Pending sale | $254,950$112/sqft |
Source: ERA Woody Hogg & Assoc. #1721462 | ||
Public tax history
| Year | Property taxes | Tax assessment |
|---|---|---|
| 2025 | $3,474 +3.1% | $390,300 +4.3% |
| 2024 | $3,369 +3.7% | $374,300 +4.8% |
| 2023 | $3,249 +13.7% | $357,000 +14.9% |
Find assessor info on the county website
Neighborhood: 23112
Nearby schools
GreatSchools rating
- 8/10Alberta Smith Elementary SchoolGrades: PK-5Distance: 1.1 mi
- 4/10Bailey Bridge Middle SchoolGrades: 6-8Distance: 0.7 mi
- 4/10Manchester High SchoolGrades: 9-12Distance: 0.3 mi
Schools provided by the listing agent
- Elementary: Alberta Smith
- Middle: Bailey Bridge
- High: Manchester
Source: CVRMLS. This data may not be complete. We recommend contacting the local school district to confirm school assignments for this home.
Get a cash offer in 3 minutes
Find out how much your home could sell for in as little as 3 minutes with a no-obligation cash offer.
Estimated market value
$451,600
Get a cash offer in 3 minutes
Find out how much your home could sell for in as little as 3 minutes with a no-obligation cash offer.
Estimated market value
$451,600

