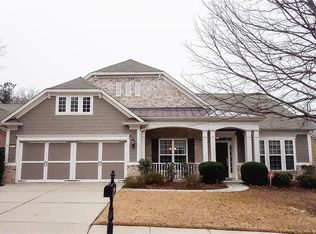Closed
$585,000
6119 Tree Line Way, Hoschton, GA 30548
3beds
2,732sqft
Single Family Residence
Built in 2006
9,583.2 Square Feet Lot
$588,200 Zestimate®
$214/sqft
$2,470 Estimated rent
Home value
$588,200
$559,000 - $618,000
$2,470/mo
Zestimate® history
Loading...
Owner options
Explore your selling options
What's special
Extra spacious, meticulously maintained home in Deaton Creek, a 55+ community. You will love this one. Del Webb's Bluffton Cottage floorplan with upgrades throughout features an open-concept main common area with extra long and wide eat-in kitchen, huge greatroom with custom built-ins and gas log fireplace, plus large area perfect for dining. Fabulous finished bonus space; a spectacular sunroom featuring comfort-controlled heatpump for year-round comfort, plus light from three sides leads to patio and spacious yard. Bedrooms on each side of the home, plus an office/third BR at entry. Hard-to-find, large level backyard with grass and depth. Beautiful street presence and covered front porch. Granite counters and maple cabinetry in kitchen. Separate laundry room off 2-car garage. Community features clubhouse, on-going activities, tennis courts, pools, ballfields, and much more all within a short walk (or golf cart ride!) away.
Zillow last checked: 8 hours ago
Listing updated: February 12, 2024 at 07:45am
Listed by:
Tom Florence 404-402-8062,
RRT Real Estate, Inc.
Bought with:
Non Mls Salesperson, 430825
Non-Mls Company
Source: GAMLS,MLS#: 10204910
Facts & features
Interior
Bedrooms & bathrooms
- Bedrooms: 3
- Bathrooms: 2
- Full bathrooms: 2
- Main level bathrooms: 2
- Main level bedrooms: 3
Dining room
- Features: Seats 12+
Kitchen
- Features: Breakfast Area, Pantry, Solid Surface Counters
Heating
- Natural Gas, Central, Forced Air, Heat Pump
Cooling
- Ceiling Fan(s), Central Air, Heat Pump
Appliances
- Included: Gas Water Heater, Dishwasher, Disposal, Microwave, Refrigerator
- Laundry: Mud Room
Features
- Bookcases, Tray Ceiling(s), Double Vanity, Separate Shower, Tile Bath, Walk-In Closet(s), Master On Main Level
- Flooring: Hardwood, Tile, Carpet
- Windows: Double Pane Windows
- Basement: None
- Attic: Pull Down Stairs
- Number of fireplaces: 1
- Fireplace features: Family Room, Gas Starter, Gas Log
- Common walls with other units/homes: No Common Walls
Interior area
- Total structure area: 2,732
- Total interior livable area: 2,732 sqft
- Finished area above ground: 2,732
- Finished area below ground: 0
Property
Parking
- Parking features: Attached, Garage Door Opener, Garage, Kitchen Level
- Has attached garage: Yes
Accessibility
- Accessibility features: Accessible Doors, Accessible Entrance, Accessible Hallway(s)
Features
- Levels: One
- Stories: 1
- Patio & porch: Patio
- Exterior features: Garden
- Waterfront features: No Dock Or Boathouse
- Body of water: None
Lot
- Size: 9,583 sqft
- Features: Level
- Residential vegetation: Grassed
Details
- Parcel number: 15039G000121
- Special conditions: Estate Owned
Construction
Type & style
- Home type: SingleFamily
- Architectural style: Brick Front,Traditional
- Property subtype: Single Family Residence
Materials
- Concrete, Brick
- Foundation: Slab
- Roof: Composition
Condition
- Resale
- New construction: No
- Year built: 2006
Utilities & green energy
- Electric: 220 Volts
- Sewer: Public Sewer
- Water: Public
- Utilities for property: Underground Utilities, Electricity Available, High Speed Internet, Natural Gas Available, Sewer Available, Water Available
Community & neighborhood
Security
- Security features: Smoke Detector(s), Gated Community
Community
- Community features: Clubhouse, Gated, Fitness Center, Playground, Pool, Retirement Community, Sidewalks, Street Lights, Tennis Court(s), Near Shopping
Senior living
- Senior community: Yes
Location
- Region: Hoschton
- Subdivision: Village at Deaton Creek
HOA & financial
HOA
- Has HOA: Yes
- HOA fee: $3,300 annually
- Services included: Maintenance Grounds, Private Roads, Reserve Fund, Swimming, Tennis
Other
Other facts
- Listing agreement: Exclusive Right To Sell
- Listing terms: Cash,Conventional
Price history
| Date | Event | Price |
|---|---|---|
| 2/9/2024 | Sold | $585,000$214/sqft |
Source: | ||
| 1/10/2024 | Pending sale | $585,000-1.7%$214/sqft |
Source: | ||
| 11/4/2023 | Price change | $595,000+1.7%$218/sqft |
Source: | ||
| 10/20/2023 | Price change | $585,000-1.7%$214/sqft |
Source: | ||
| 10/3/2023 | Price change | $595,000-3.3%$218/sqft |
Source: | ||
Public tax history
| Year | Property taxes | Tax assessment |
|---|---|---|
| 2024 | $1,723 +2% | $199,880 +5.2% |
| 2023 | $1,690 +3.3% | $190,040 +12.3% |
| 2022 | $1,636 -6.4% | $169,200 +3.5% |
Find assessor info on the county website
Neighborhood: 30548
Nearby schools
GreatSchools rating
- 6/10Spout Springs Elementary SchoolGrades: PK-5Distance: 3 mi
- 6/10Cherokee Bluff MiddleGrades: 6-8Distance: 3 mi
- 8/10Cherokee Bluff High SchoolGrades: 9-12Distance: 3 mi
Schools provided by the listing agent
- Elementary: Spout Springs
- Middle: C W Davis
- High: Cherokee Bluff
Source: GAMLS. This data may not be complete. We recommend contacting the local school district to confirm school assignments for this home.
Get a cash offer in 3 minutes
Find out how much your home could sell for in as little as 3 minutes with a no-obligation cash offer.
Estimated market value
$588,200
