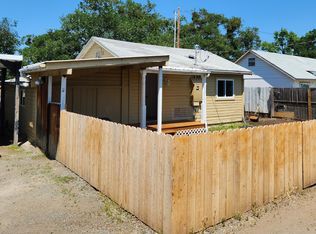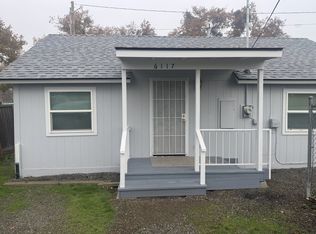Dont let that year built number discourage you. This one has been renovated completely thruout. As you enter from the covered front deck youll walk into a spacious Dining area and on the left hand side youll find the open kitchen with eat in area. This kitchen has counter space beyond imagined and plenty of cabinets with two Lazy Suz for all your kitchen needs. Open to a large Living room. Split floor plan with Master suite on one side of the home and guest bedrooms on the other. There is a huge list of items done to the home it was Basically made brand new! Walls, floors, rafters, foundation, roof, paint , kitchen , bathrooms, lighting, state of the art windows...list goes on. Schedule a tour and take a look for yourself . Parking Galore plus RV . Two Storage sheds, Beautiful Deck off the master Suite.
This property is off market, which means it's not currently listed for sale or rent on Zillow. This may be different from what's available on other websites or public sources.


