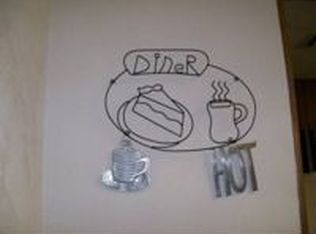Closed
Listing Provided by:
Raquel M Vice 618-978-0519,
Century 21 Advantage,
Cindy A Veliz 618-791-6333,
Century 21 Advantage
Bought with: RE/MAX Alliance
$225,000
6119 State Route 159, Red Bud, IL 62278
3beds
2,448sqft
Single Family Residence
Built in 1963
1 Acres Lot
$231,000 Zestimate®
$92/sqft
$2,069 Estimated rent
Home value
$231,000
Estimated sales range
Not available
$2,069/mo
Zestimate® history
Loading...
Owner options
Explore your selling options
What's special
This charming, full brick ranch is nestled on a sprawling one-acre lot just outside of Hecker, offering the best of country living.
Step inside to an inviting living room featuring a cove ceiling and brand new carpet. All three bedrooms boast beautiful wood flooring, adding warmth and character. The spacious kitchen is a chef's delight with custom cabinetry and all appliances included. The dining room flows seamlessly from the kitchen and opens directly into the sunroom.
Enjoy the serene sunken sunroom, a true highlight of this home, complete with an electric fireplace, elegant plantation shutters, and durable laminate wood flooring.
This home provides peace of mind with numerous updates, including new windows in 2012, a new roof in 2020, updated electrical in 2013, and a new water heater installed in August 2024.
The partially finished basement expands your living space, offering a versatile recreation room with convenient built-in tabletops, a bonus room ideal for a home office or hobby space, and a dedicated laundry room with a washer and dryer included.
Two-car attached garage, a well-maintained sidewalk leading to a charming patio, and two exterior buildings – a 10 x 10 shed and a 25 x 30 pole barn with concrete floor and drive way (electric capped off) . Well water is available for outside hose use only.
This home perfectly blends comfort, convenience, and country charm. Sold "AS IS." Seller will comply with county occupancy inspection.
Zillow last checked: 8 hours ago
Listing updated: June 28, 2025 at 11:15am
Listing Provided by:
Raquel M Vice 618-978-0519,
Century 21 Advantage,
Cindy A Veliz 618-791-6333,
Century 21 Advantage
Bought with:
Mikaila N Chrisman, 2024003029
RE/MAX Alliance
Source: MARIS,MLS#: 25035265 Originating MLS: Southwestern Illinois Board of REALTORS
Originating MLS: Southwestern Illinois Board of REALTORS
Facts & features
Interior
Bedrooms & bathrooms
- Bedrooms: 3
- Bathrooms: 2
- Full bathrooms: 2
- Main level bathrooms: 2
- Main level bedrooms: 3
Bedroom
- Features: Floor Covering: Wood
- Level: Main
- Area: 108
- Dimensions: 12x9
Bedroom 2
- Features: Floor Covering: Wood
- Level: Main
- Area: 144
- Dimensions: 12x12
Bedroom 3
- Features: Floor Covering: Wood
- Level: Main
- Area: 100
- Dimensions: 10x10
Bonus room
- Level: Lower
Dining room
- Features: Floor Covering: Laminate
- Level: Main
- Area: 182
- Dimensions: 14x13
Kitchen
- Features: Floor Covering: Ceramic Tile
- Level: Main
- Area: 156
- Dimensions: 13x12
Laundry
- Level: Lower
- Area: 160
- Dimensions: 20x8
Living room
- Features: Floor Covering: Carpeting
- Level: Main
- Area: 224
- Dimensions: 16x14
Recreation room
- Level: Lower
Storage
- Features: Floor Covering: Concrete
- Level: Lower
- Dimensions: 14x
Sunroom
- Features: Floor Covering: Laminate
- Level: Main
- Area: 144
- Dimensions: 16x9
Heating
- Baseboard, Forced Air, Hot Water, Natural Gas
Cooling
- Central Air, Electric
Appliances
- Included: Dishwasher, Disposal, Microwave, Electric Range, Refrigerator, Washer/Dryer, Gas Water Heater
- Laundry: Lower Level
Features
- Separate Dining, Custom Cabinetry
- Flooring: Carpet, Laminate, Wood
- Basement: Partially Finished,Storage Space,Sump Pump
- Number of fireplaces: 1
- Fireplace features: Electric, Other
Interior area
- Total structure area: 2,448
- Total interior livable area: 2,448 sqft
- Finished area above ground: 1,695
- Finished area below ground: 753
Property
Parking
- Total spaces: 2
- Parking features: Attached, Garage
- Attached garage spaces: 2
Features
- Levels: One
Lot
- Size: 1 Acres
- Dimensions: 208 x 208
- Features: Adjoins Open Ground, Level
Details
- Additional structures: Outbuilding, Shed(s)
- Parcel number: 1204300006000
- Special conditions: Listing As Is
Construction
Type & style
- Home type: SingleFamily
- Architectural style: Traditional,Ranch
- Property subtype: Single Family Residence
Materials
- Brick
Condition
- New construction: No
- Year built: 1963
Utilities & green energy
- Sewer: Septic Tank
- Water: Public, Well
Community & neighborhood
Location
- Region: Red Bud
- Subdivision: Not In Subdivision
Other
Other facts
- Listing terms: Cash,Conventional
Price history
| Date | Event | Price |
|---|---|---|
| 6/27/2025 | Sold | $225,000$92/sqft |
Source: | ||
| 6/19/2025 | Pending sale | $225,000$92/sqft |
Source: | ||
| 6/4/2025 | Contingent | $225,000$92/sqft |
Source: | ||
| 5/29/2025 | Listed for sale | $225,000+37.2%$92/sqft |
Source: | ||
| 5/24/2006 | Sold | $164,000$67/sqft |
Source: Public Record Report a problem | ||
Public tax history
| Year | Property taxes | Tax assessment |
|---|---|---|
| 2024 | $5,046 +16.9% | $80,670 -0.1% |
| 2023 | $4,318 +118.2% | $80,730 +8.4% |
| 2022 | $1,979 | $74,460 +21.6% |
Find assessor info on the county website
Neighborhood: 62278
Nearby schools
GreatSchools rating
- 4/10Gardner Elementary SchoolGrades: 4-5Distance: 8.4 mi
- 9/10Waterloo Junior High SchoolGrades: 6-8Distance: 8.7 mi
- 8/10Waterloo High SchoolGrades: 9-12Distance: 8 mi
Schools provided by the listing agent
- Elementary: Waterloo Dist 5
- Middle: Waterloo Dist 5
- High: Waterloo
Source: MARIS. This data may not be complete. We recommend contacting the local school district to confirm school assignments for this home.

Get pre-qualified for a loan
At Zillow Home Loans, we can pre-qualify you in as little as 5 minutes with no impact to your credit score.An equal housing lender. NMLS #10287.
Sell for more on Zillow
Get a free Zillow Showcase℠ listing and you could sell for .
$231,000
2% more+ $4,620
With Zillow Showcase(estimated)
$235,620