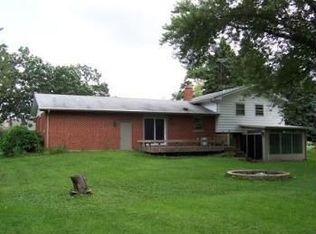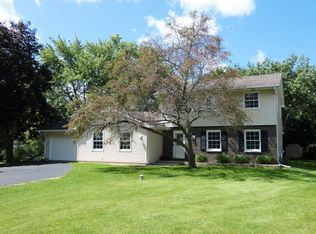6119 Sands is a home that has so many things right, one doesn't know where to begin!! This home is set far back on its huge .49 acre lot with lots of privacy and abundant space for you and all your things. Note the lack of homestead exemptions!!! From the moment you enter this house your greeted with a luxurious front atrium and a grand view to both the formal dining room and front room but if you look up you can see upstairs with the custom built second floor "over look" where you can not only see who's entering the home but also have an amazing view to the majestic Pine tree out front Bay window. This home has a very communal and easy flow to it. The living room and updated kitchen (with granite counters and all newer Stainless Steel appliances) have one large open space where you can enjoy all your family and friends while you cook and relax together with easy access to the 3 car heated garage and the full unfinished basement. This home is sporting a HUGE Master suite with a walk-in closet, a soaker tub for those hard work days and a shower to get you out the door fast! All bathrooms were recently updated with all Stainless fixtures and marble counter tops. This 4+1 bedroom home comes with all the space to make you feel right at home, in the right size and in the right place, there is no shortage of space! You should reach out to us or talk with your agent about scheduling a showing. Please check out our virtual tour and amazing pictures. If you aren't working with an agent let us know, we would be happy to help you get all your questions answered and schedule your own private showing. Have a wonderful day and look forward to working with you :-).
This property is off market, which means it's not currently listed for sale or rent on Zillow. This may be different from what's available on other websites or public sources.


