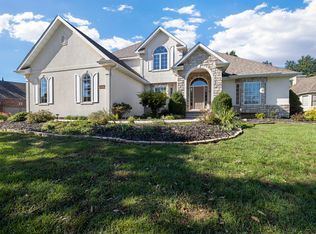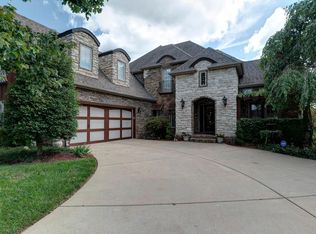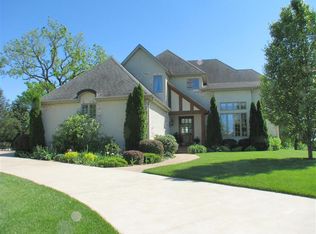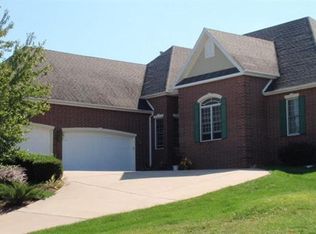A Stunning Classic accented by architectural details that combine French countryside features with the ease of a Mediterranean seaside home provide the stage for entertaining and daily enjoyment. The soothing palette of natural light and the generous space in this open floor plan are notable features of this elegant, beautiful, lovingly maintained home. Note the reclaimed window from the Chicago Train Station, travertine floors, marble columns that frame the dining area and lighted dome ceiling, a large office library with beam accents and a view of the golf course. The generous kitchen and butler's pantry are a Chef's Delight, the stone see-through gas fireplace offers a focal point and transition between the living room and hearth room. Adjacent alcove enclosed by bay windows for dining.
This property is off market, which means it's not currently listed for sale or rent on Zillow. This may be different from what's available on other websites or public sources.



