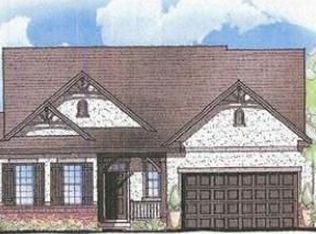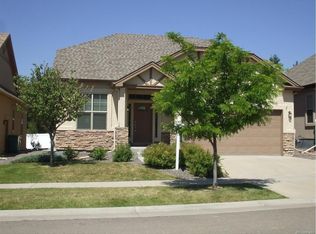Sold for $680,000 on 03/04/24
$680,000
6119 Reed Way, Arvada, CO 80003
3beds
2,924sqft
Single Family Residence
Built in 2012
3,484.8 Square Feet Lot
$666,700 Zestimate®
$233/sqft
$3,662 Estimated rent
Home value
$666,700
$633,000 - $700,000
$3,662/mo
Zestimate® history
Loading...
Owner options
Explore your selling options
What's special
This beautiful patio home near Olde Town Arvada has been meticulously cared for, and is move in ready. With great natural light, you'll find the living room/kitchen perfect for entertaining friends and family. The primary suite has a five-piece bathroom with granite countertops and a walk-in closet. The kitchen has great storage, high end appliances, and a built-in fridge. Down in the basement, you'll find a second living area, a third bedroom and bathroom, as well as great storage. The HVAC and water heater have been replaced since 2021. Out back, enjoy the piece and quiet of the neighborhood from your patio. This highly coveted neighborhood is only a few minutes away from Olde Town Arvada, which has great restaurants, breweries, shopping, and a metro stop. Welcome home!
Zillow last checked: 8 hours ago
Listing updated: October 01, 2024 at 10:54am
Listed by:
Samuel Holan 720-219-0391 Sam@Holan1homes.com,
RE/MAX Alliance,
Mark Of The West 303-981-0950,
RE/MAX Alliance
Bought with:
Frances Sullivan, 100095998
Painted Door Properties LLC
Source: REcolorado,MLS#: 5472989
Facts & features
Interior
Bedrooms & bathrooms
- Bedrooms: 3
- Bathrooms: 3
- Full bathrooms: 3
- Main level bathrooms: 2
- Main level bedrooms: 2
Primary bedroom
- Level: Main
- Area: 285 Square Feet
- Dimensions: 19 x 15
Bedroom
- Level: Main
- Area: 114 Square Feet
- Dimensions: 12 x 9.5
Bedroom
- Description: Conforming
- Level: Basement
- Area: 146.16 Square Feet
- Dimensions: 11.6 x 12.6
Primary bathroom
- Description: 5 Piece Bathroom
- Level: Main
- Area: 130 Square Feet
- Dimensions: 13 x 10
Bathroom
- Level: Main
- Area: 42.5 Square Feet
- Dimensions: 8.5 x 5
Bathroom
- Level: Basement
- Area: 45.58 Square Feet
- Dimensions: 5.3 x 8.6
Dining room
- Level: Main
- Area: 113.1 Square Feet
- Dimensions: 8.7 x 13
Kitchen
- Level: Main
- Area: 156 Square Feet
- Dimensions: 12 x 13
Laundry
- Level: Main
- Area: 33 Square Feet
- Dimensions: 5.5 x 6
Living room
- Level: Main
- Area: 207.35 Square Feet
- Dimensions: 14.3 x 14.5
Living room
- Level: Basement
- Area: 440.75 Square Feet
- Dimensions: 20.5 x 21.5
Utility room
- Level: Basement
Heating
- Forced Air
Cooling
- Central Air
Appliances
- Included: Dishwasher, Disposal, Dryer, Oven, Range, Range Hood, Refrigerator, Washer
Features
- Built-in Features, Ceiling Fan(s), Five Piece Bath, Granite Counters, Radon Mitigation System, Vaulted Ceiling(s), Walk-In Closet(s)
- Flooring: Carpet, Laminate
- Windows: Double Pane Windows
- Basement: Partial,Sump Pump
- Number of fireplaces: 1
- Fireplace features: Electric
- Common walls with other units/homes: No Common Walls
Interior area
- Total structure area: 2,924
- Total interior livable area: 2,924 sqft
- Finished area above ground: 1,506
- Finished area below ground: 850
Property
Parking
- Total spaces: 2
- Parking features: Concrete
- Attached garage spaces: 2
Features
- Levels: One
- Stories: 1
- Patio & porch: Deck
- Fencing: None
Lot
- Size: 3,484 sqft
Details
- Parcel number: 447671
- Special conditions: Standard
Construction
Type & style
- Home type: SingleFamily
- Property subtype: Single Family Residence
Materials
- Frame
- Roof: Composition
Condition
- Year built: 2012
Utilities & green energy
- Sewer: Public Sewer
- Water: Public
Community & neighborhood
Location
- Region: Arvada
- Subdivision: Cottonwood Ridge
HOA & financial
HOA
- Has HOA: Yes
- HOA fee: $238 monthly
- Amenities included: Garden Area
- Services included: Maintenance Grounds, Recycling, Snow Removal, Trash
- Association name: Cottonwood Ridge
- Association phone: 303-678-0873
Other
Other facts
- Listing terms: 1031 Exchange,Cash,Conventional,FHA,VA Loan
- Ownership: Individual
- Road surface type: Paved
Price history
| Date | Event | Price |
|---|---|---|
| 3/4/2024 | Sold | $680,000+0.7%$233/sqft |
Source: | ||
| 2/3/2024 | Pending sale | $675,000$231/sqft |
Source: | ||
| 2/1/2024 | Price change | $675,000-3.6%$231/sqft |
Source: | ||
| 1/15/2024 | Price change | $700,000-1.4%$239/sqft |
Source: | ||
| 12/18/2023 | Listed for sale | $710,000$243/sqft |
Source: | ||
Public tax history
| Year | Property taxes | Tax assessment |
|---|---|---|
| 2024 | $4,111 +12.7% | $42,380 |
| 2023 | $3,649 -1.6% | $42,380 +13.7% |
| 2022 | $3,709 +13.2% | $37,260 -2.8% |
Find assessor info on the county website
Neighborhood: Lamar Heights
Nearby schools
GreatSchools rating
- 4/10Secrest Elementary SchoolGrades: PK-5Distance: 0.4 mi
- 4/10North Arvada Middle SchoolGrades: 6-8Distance: 1.4 mi
- 3/10Arvada High SchoolGrades: 9-12Distance: 0.8 mi
Schools provided by the listing agent
- Elementary: Secrest
- Middle: North Arvada
- High: Arvada
- District: Jefferson County R-1
Source: REcolorado. This data may not be complete. We recommend contacting the local school district to confirm school assignments for this home.
Get a cash offer in 3 minutes
Find out how much your home could sell for in as little as 3 minutes with a no-obligation cash offer.
Estimated market value
$666,700
Get a cash offer in 3 minutes
Find out how much your home could sell for in as little as 3 minutes with a no-obligation cash offer.
Estimated market value
$666,700

