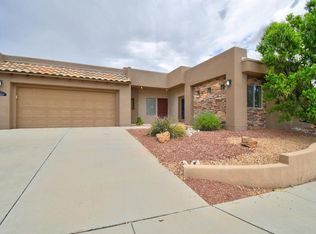Mint condition and move-in ready!!! Twilight's Daffodil floorplan on a large corner lot. Relax on the covered front porch and enjoy the beautiful views of the Sandias. Immaculately kept home barely 3 years old, full of high end appliances that stay for the new owners. This open kitchen will make you want to cook dinner, Bosch appliances, gas rangetop, granite counters, large stainless farmhouse sink. Cozy up by the gas fireplace and read a book, watch tv or gaze at the mountains. Landscaping complete with mature trees and plants. Private covered back patio, walled back and side yard. Below new build prices, buy this one and save money. Full access to Mariposa's community center w/indoor/outdoor pools, fitness room, miles of paved and dirt trails. 12 min to I-25. Easy commute Santa Fe.
This property is off market, which means it's not currently listed for sale or rent on Zillow. This may be different from what's available on other websites or public sources.
