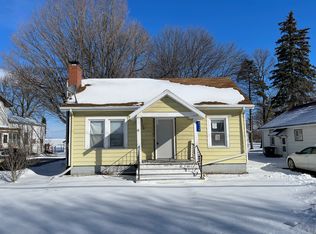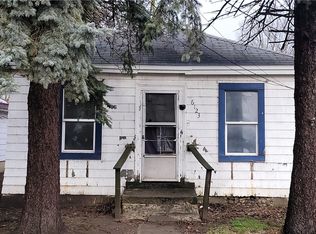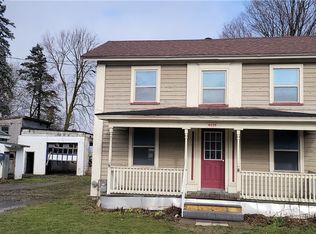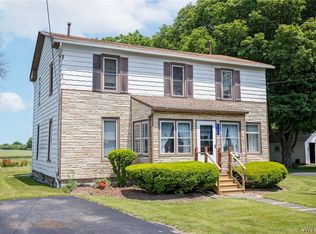Closed
$135,000
6119 Main Rd, Stafford, NY 14143
3beds
1,157sqft
Single Family Residence
Built in 1900
8,712 Square Feet Lot
$159,200 Zestimate®
$117/sqft
$1,594 Estimated rent
Home value
$159,200
$145,000 - $174,000
$1,594/mo
Zestimate® history
Loading...
Owner options
Explore your selling options
What's special
This house has a lot to offer!!! This adorable house has 3 bedrooms, 1 bath, large kitchen, spacious living room with attached dining room, laundry is in the bathroom located on the main floor. The full, dry basement offers room for hobbies, amble storage and/or the option to move the laundry down to expand the upstairs bath. The house has a full, unfinished attic space. Large, well maintained, detached 1.5 car garage with a loft! Wooden shed stays too! The deep rear lot offers room to play, enjoy a camp fire, garden, or just relax! With a metal roof ~10 years old, this solid, sweet little house is ready for your finishing touches to make it home! Contents you see stay. Selling "as-is". Seller does not know when the fireplace in the living room was used last.
Zillow last checked: 8 hours ago
Listing updated: May 03, 2024 at 10:37am
Listed by:
Jessica A Best 585-409-8734,
Berkshire Hathaway Homeservices Zambito Realtors
Bought with:
Matthew D Kennedy, 10301223081
Howard Hanna WNY Inc.
Source: NYSAMLSs,MLS#: B1525060 Originating MLS: Buffalo
Originating MLS: Buffalo
Facts & features
Interior
Bedrooms & bathrooms
- Bedrooms: 3
- Bathrooms: 1
- Full bathrooms: 1
- Main level bathrooms: 1
- Main level bedrooms: 3
Heating
- Gas, Forced Air
Cooling
- Central Air
Appliances
- Included: Free-Standing Range, Gas Water Heater, Oven, Refrigerator
- Laundry: Main Level
Features
- Ceiling Fan(s), Separate/Formal Dining Room, Eat-in Kitchen, Separate/Formal Living Room, Pull Down Attic Stairs, Bedroom on Main Level, Main Level Primary
- Flooring: Carpet, Laminate, Varies
- Basement: Full,Sump Pump
- Attic: Pull Down Stairs
- Has fireplace: No
Interior area
- Total structure area: 1,157
- Total interior livable area: 1,157 sqft
Property
Parking
- Total spaces: 1.5
- Parking features: Detached, Garage, Garage Door Opener, Shared Driveway
- Garage spaces: 1.5
Features
- Levels: One
- Stories: 1
- Exterior features: Awning(s), Blacktop Driveway
Lot
- Size: 8,712 sqft
- Dimensions: 1 x 1
- Features: Agricultural, Rectangular, Rectangular Lot
Details
- Additional structures: Shed(s), Storage
- Parcel number: 1844000080000001065000
- Special conditions: Standard
Construction
Type & style
- Home type: SingleFamily
- Architectural style: Ranch
- Property subtype: Single Family Residence
Materials
- Aluminum Siding, Steel Siding
- Foundation: Block, Stone
- Roof: Metal
Condition
- Resale
- Year built: 1900
Utilities & green energy
- Sewer: Septic Tank
- Water: Connected, Public
- Utilities for property: Water Connected
Community & neighborhood
Location
- Region: Stafford
Other
Other facts
- Listing terms: Cash,Conventional,Rehab Financing
Price history
| Date | Event | Price |
|---|---|---|
| 4/30/2024 | Sold | $135,000+12.5%$117/sqft |
Source: | ||
| 3/14/2024 | Pending sale | $120,000$104/sqft |
Source: | ||
| 3/8/2024 | Listed for sale | $120,000+71.7%$104/sqft |
Source: | ||
| 5/4/2010 | Listing removed | $69,900$60/sqft |
Source: Bob Harris Realty LLC #929323 Report a problem | ||
| 11/18/2009 | Listed for sale | $69,900$60/sqft |
Source: Bob Harris Realty, LLC #B350708 Report a problem | ||
Public tax history
| Year | Property taxes | Tax assessment |
|---|---|---|
| 2024 | -- | $117,600 |
| 2023 | -- | $117,600 |
| 2022 | -- | $117,600 +43.4% |
Find assessor info on the county website
Neighborhood: 14143
Nearby schools
GreatSchools rating
- 6/10Wolcott Street SchoolGrades: PK-6Distance: 4.6 mi
- 8/10Le Roy Junior Senior High SchoolGrades: 7-12Distance: 5.1 mi
Schools provided by the listing agent
- District: LeRoy
Source: NYSAMLSs. This data may not be complete. We recommend contacting the local school district to confirm school assignments for this home.



