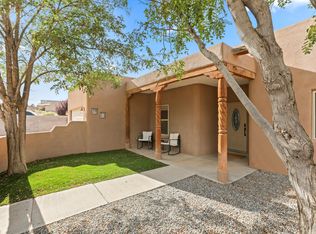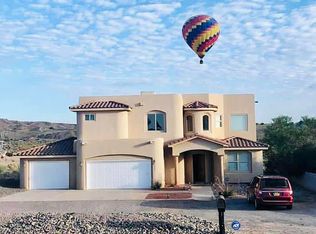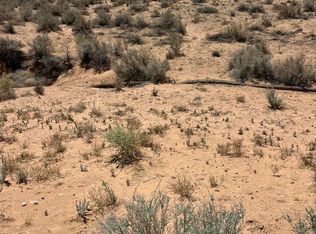Stellar Quality & Craftsmanship in This Gorgeous Custom Home Located on a 1/2 Acre Lot w/Stunning Mtn Views! Many Fine Amenities Including 3BR+Flex Room, 3BA, HW Floors & Carpet,Great Room, Formal Dining, Gas Log Fireplace, Recessed Lighting & Designer Touches Throughout, Cool Refrigerated Air,Laundry Room W/Desk, And Much More! Chef's Delight Kitchen w/Breakfast Bar, Granite Counters, Tile Backsplash, Stainless Steel Appliances,Gas Range Stove,Wine Rack&Pantry. Fabulous Master Suite Boasts A Luxurious Bathroom, Huge Walk In Closet,Tiled Shower And His & Hers Vanities. Two Spacious Rooms & Full Bath To Follow! Beautiful Courtyard W/ Xeriscaped Landscaping in Front & Two Covered Patios In Back Add To The Magnificence of This Spectacular Home. Come See It Today!
This property is off market, which means it's not currently listed for sale or rent on Zillow. This may be different from what's available on other websites or public sources.


