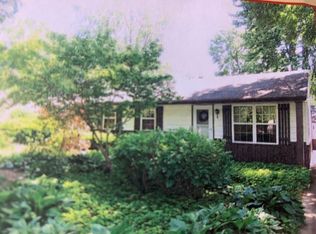Sold for $210,000
$210,000
6119 Greenacre Rd, Toledo, OH 43615
3beds
1,272sqft
Single Family Residence
Built in 1955
0.45 Acres Lot
$214,500 Zestimate®
$165/sqft
$1,538 Estimated rent
Home value
$214,500
$191,000 - $240,000
$1,538/mo
Zestimate® history
Loading...
Owner options
Explore your selling options
What's special
Tucked away on a quiet dead-end road, this beautifully updated home sits on a nearly ½-acre wooded lot w/ direct backyard access to the University Parks Trail. Every detail has been thoughtfully refreshed, from gleaming refinished original hardwood floors & fresh interior paint to the fully remodeled kitchen featuring butcher block countertops, subway tile backsplash & stainless steel appliances. The updated bathroom adds a modern touch. The expansive backyard includes a concrete patio, lush garden & plenty of room for entertaining. Conveniently located near schools, parks, shopping & more!
Zillow last checked: 8 hours ago
Listing updated: October 14, 2025 at 06:06am
Listed by:
Allyson France 419-350-5819,
The Danberry Co,
Craig A. Rush 419-262-0321,
The Danberry Co
Bought with:
Aaron Burgin, 2002018701
RE/MAX Preferred Associates
Source: NORIS,MLS#: 6130789
Facts & features
Interior
Bedrooms & bathrooms
- Bedrooms: 3
- Bathrooms: 1
- Full bathrooms: 1
Primary bedroom
- Features: Ceiling Fan(s)
- Level: Main
- Dimensions: 12 x 11
Bedroom 2
- Features: Ceiling Fan(s)
- Level: Main
- Dimensions: 10 x 9
Bedroom 3
- Features: Ceiling Fan(s)
- Level: Main
- Dimensions: 11 x 10
Dining room
- Features: Ceiling Fan(s)
- Level: Main
- Dimensions: 10 x 10
Family room
- Features: Ceiling Fan(s)
- Level: Main
- Dimensions: 18 x 14
Kitchen
- Level: Main
- Dimensions: 11 x 9
Living room
- Level: Main
- Dimensions: 15 x 15
Heating
- Forced Air, Natural Gas
Cooling
- Central Air
Appliances
- Included: Dishwasher, Water Heater, Disposal, Electric Range Connection, Refrigerator
- Laundry: Electric Dryer Hookup, Main Level
Features
- Ceiling Fan(s)
- Flooring: Vinyl, Wood
- Has fireplace: No
Interior area
- Total structure area: 1,272
- Total interior livable area: 1,272 sqft
Property
Parking
- Total spaces: 2
- Parking features: Concrete, Detached Garage, Driveway
- Garage spaces: 2
- Has uncovered spaces: Yes
Features
- Patio & porch: Patio
Lot
- Size: 0.45 Acres
- Dimensions: 19,600
- Features: Wooded
Details
- Parcel number: 7890904
Construction
Type & style
- Home type: SingleFamily
- Architectural style: Bungalow
- Property subtype: Single Family Residence
Materials
- Vinyl Siding
- Foundation: Crawl Space
- Roof: Shingle
Condition
- Year built: 1955
Utilities & green energy
- Sewer: Sanitary Sewer
- Water: Well
Community & neighborhood
Security
- Security features: Smoke Detector(s)
Location
- Region: Toledo
- Subdivision: West Acres
Other
Other facts
- Listing terms: Cash,Conventional,FHA,VA Loan
Price history
| Date | Event | Price |
|---|---|---|
| 7/29/2025 | Pending sale | $225,000+7.1%$177/sqft |
Source: NORIS #6130789 Report a problem | ||
| 7/28/2025 | Sold | $210,000-6.7%$165/sqft |
Source: NORIS #6130789 Report a problem | ||
| 6/27/2025 | Contingent | $225,000$177/sqft |
Source: NORIS #6130789 Report a problem | ||
| 6/26/2025 | Price change | $225,000-1.7%$177/sqft |
Source: NORIS #6130789 Report a problem | ||
| 6/19/2025 | Listed for sale | $229,000$180/sqft |
Source: NORIS #6130789 Report a problem | ||
Public tax history
| Year | Property taxes | Tax assessment |
|---|---|---|
| 2024 | $3,414 -5.7% | $52,500 +9.7% |
| 2023 | $3,620 +21.9% | $47,845 |
| 2022 | $2,970 -2.3% | $47,845 |
Find assessor info on the county website
Neighborhood: 43615
Nearby schools
GreatSchools rating
- 8/10Stranahan Elementary SchoolGrades: K-5Distance: 0.5 mi
- 6/10Sylvania Timberstone Junior High SchoolGrades: 6-8Distance: 3.6 mi
- 8/10Sylvania Southview High SchoolGrades: 9-12Distance: 1.4 mi
Schools provided by the listing agent
- Elementary: Stranahan
- High: Southview
Source: NORIS. This data may not be complete. We recommend contacting the local school district to confirm school assignments for this home.

Get pre-qualified for a loan
At Zillow Home Loans, we can pre-qualify you in as little as 5 minutes with no impact to your credit score.An equal housing lender. NMLS #10287.
