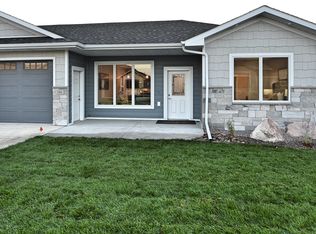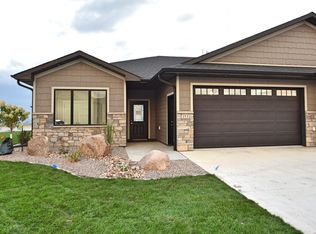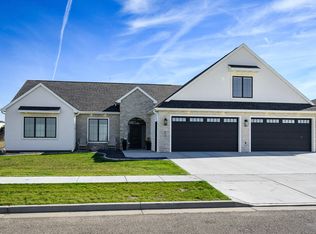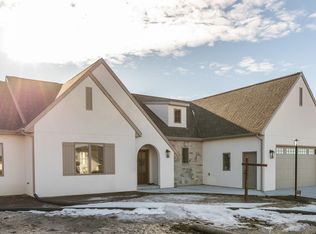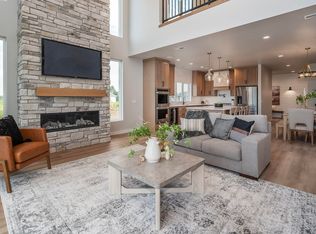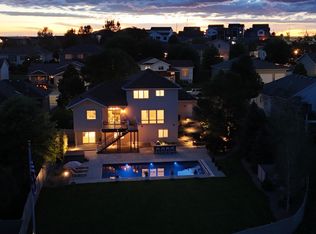Newly completed patio home in Heritage Ridge, custom built by K&L Homes! Many upgrades! Large, open patio home with a total of 3 bedrooms, 4 bathrooms, 2 family rooms and an office. Everything necessary is on the main floor to include a primary suite, one more bedroom with a it's own bath, living room, dining room, kitchen with walkthrough butler's pantry and laundry. Office has reed-glass barn doors! One bedroom suite at the front of the home with the primary suite at the back. The primary suite has a custom tiled shower with a stand-alone tub, and a large walk-in closet. Custom mirrors in every bathroom! Lots of beautiful quartz and granite. Amazing marble tile surrounding the linear gas fireplace! Upper level loft boasts the second family room area, 3rd bedroom and bath. bath. There is the mudroom/laundry and ½ bath coming in from the almost 1,200 square foot garage that is finished and heated with floor drains and sink. There is a whole house water filtration system and reverse osmosis at the kitchen sink. Full automated Hunter Douglas window coverings, all managed through an app and remotes. There is a remote controlled screen on the back patio! And the home is wired for security! Lots of unique light fixtures and fans! Upgraded flooring throughout the home!
For sale
$879,900
6119 Crested Butte Rd, Bismarck, ND 58503
3beds
2,722sqft
Est.:
Single Family Residence
Built in 2024
0.31 Acres Lot
$868,300 Zestimate®
$323/sqft
$-- HOA
What's special
Large open patio homeStand-alone tubBeautiful quartz and graniteUpgraded flooringLarge walk-in closet
- 84 days |
- 453 |
- 16 |
Zillow last checked: 8 hours ago
Listing updated: November 23, 2025 at 11:30pm
Listed by:
MICHELLE HOLLY 701-595-1819,
K&L REALTY INC 701-258-4584
Source: Great North MLS,MLS#: 4022425
Tour with a local agent
Facts & features
Interior
Bedrooms & bathrooms
- Bedrooms: 3
- Bathrooms: 4
- Full bathrooms: 3
- 1/2 bathrooms: 1
Primary bedroom
- Description: 15'x16'; large walk-in closet
- Level: Main
Bedroom 1
- Level: Main
Primary bathroom
- Description: Custom tiled shower
- Level: Main
Bathroom 1
- Level: Main
Bathroom 2
- Description: Powder room / Half bath
- Level: Main
Dining room
- Level: Main
Other
- Level: Main
Family room
- Level: Main
Kitchen
- Description: Butler pantry
Laundry
- Description: Built-in dog kennel
- Level: Main
Loft
- Description: Open railing family room
- Level: Upper
Office
- Level: Main
Other
- Level: Main
Heating
- Natural Gas
Cooling
- Ceiling Fan(s), Central Air
Appliances
- Included: Dishwasher, Disposal, Exhaust Fan, Gas Cooktop, Humidifier, Microwave, Oven, Refrigerator
- Laundry: Main Level
Features
- Ceiling Fan(s), Main Floor Bedroom, Pantry, Primary Bath, Vaulted Ceiling(s), Walk-In Closet(s)
- Flooring: Vinyl, Carpet
- Windows: Window Treatments
- Basement: None
- Number of fireplaces: 1
- Fireplace features: Gas, Living Room
Interior area
- Total structure area: 2,722
- Total interior livable area: 2,722 sqft
- Finished area above ground: 2,722
- Finished area below ground: 0
Property
Parking
- Total spaces: 4
- Parking features: Garage Door Opener, Heated Garage, Insulated, Lighted, Tandem, Water, Garage Faces Front, Attached, Concrete
- Attached garage spaces: 4
Features
- Levels: One and One Half
- Stories: 1
- Patio & porch: Patio, Porch, Screened
- Exterior features: Rain Gutters, Keyless Entry, Lighting
Lot
- Size: 0.31 Acres
- Dimensions: 88 x 155
- Features: Sprinklers In Rear, Sprinklers In Front, Landscaped, Level, Lot - Owned, Rectangular Lot
Details
- Parcel number: 2247002015
Construction
Type & style
- Home type: SingleFamily
- Architectural style: Ranch
- Property subtype: Single Family Residence
Materials
- Lap Siding, Shake Siding, Stone
- Foundation: Concrete Perimeter
- Roof: Shingle
Condition
- New construction: No
- Year built: 2024
Utilities & green energy
- Sewer: Public Sewer
- Water: Public
Community & HOA
Community
- Subdivision: Heritage Ridge 2nd
HOA
- Services included: None
Location
- Region: Bismarck
Financial & listing details
- Price per square foot: $323/sqft
- Annual tax amount: $719
- Date on market: 10/22/2025
- Road surface type: Paved
Estimated market value
$868,300
$825,000 - $912,000
$3,671/mo
Price history
Price history
| Date | Event | Price |
|---|---|---|
| 10/22/2025 | Listed for sale | $879,900-2.2%$323/sqft |
Source: Great North MLS #4022425 Report a problem | ||
| 10/21/2025 | Listing removed | $899,900$331/sqft |
Source: Great North MLS #4019923 Report a problem | ||
| 6/6/2025 | Listed for sale | $899,900$331/sqft |
Source: Great North MLS #4019923 Report a problem | ||
Public tax history
Public tax history
Tax history is unavailable.BuyAbility℠ payment
Est. payment
$5,191/mo
Principal & interest
$4164
Property taxes
$719
Home insurance
$308
Climate risks
Neighborhood: 58503
Nearby schools
GreatSchools rating
- 4/10Liberty Elementary SchoolGrades: K-5Distance: 1.1 mi
- 7/10Horizon Middle SchoolGrades: 6-8Distance: 1.3 mi
- 9/10Century High SchoolGrades: 9-12Distance: 2.8 mi
Schools provided by the listing agent
- Elementary: Liberty
- Middle: Horizon
- High: Century High
Source: Great North MLS. This data may not be complete. We recommend contacting the local school district to confirm school assignments for this home.
- Loading
- Loading
