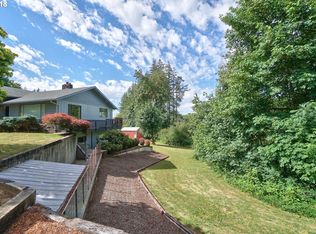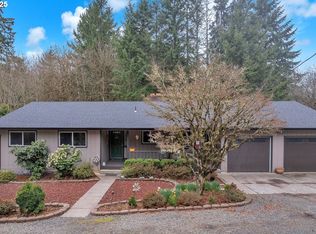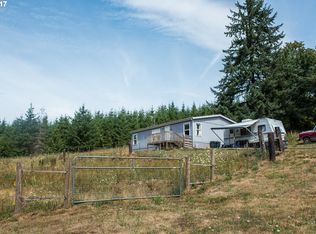Custom Yankton Home on Manicured 5+ Acres. Original Owner. Newer Roof, Furnace, and Deck. Kitchen Updated with Granite Counters and Laminate. Recessed Lighting. Deck. Storage Galore. 24x24 Pole Barn w/Loft in Rolling Property That Could Be Ideal for Fencing and Pasture. Perimeter Property Enclosed w/Trees. Grape Vines and Fruit Trees. Dog Run. 48x30 Large 4 Bay Shop with Exterior Fish Cleaning Station Plenty of Parking.
This property is off market, which means it's not currently listed for sale or rent on Zillow. This may be different from what's available on other websites or public sources.


