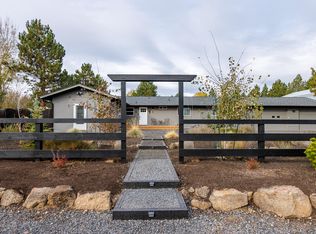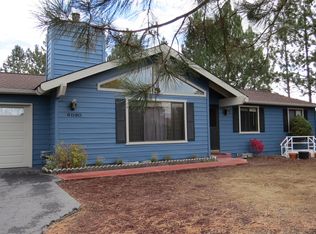Closed
$860,000
61185 Magnolia Ln, Bend, OR 97702
3beds
2baths
2,349sqft
Single Family Residence
Built in 1980
0.47 Acres Lot
$851,400 Zestimate®
$366/sqft
$3,195 Estimated rent
Home value
$851,400
$783,000 - $920,000
$3,195/mo
Zestimate® history
Loading...
Owner options
Explore your selling options
What's special
Immaculate nearly ½ acre property situated at edge of Bend's newest planned treasure! The SE Area Plan will bring beautiful walking paths leading to shops, restaurants, parks, and HDMS! Ask your agent for more info when you schedule a showing. This lovely ranch home has been completely updated w/ newer flooring, carpets, cabinets and more - don't let the 1980 build year fool you! Large living and entry space at front of home lead into spacious kitchen w/ huge pantry, and dining w/ slider to cozy back porch. 2 bedrooms, an office and bathroom are located on north end of home. On south end you'll find a huge laundry/mud room and Primary suite. Sunken Primary has slider to yard, walk-in closet and en suite bathroom. Detached from main home is a large RV garage w/commercial sink and 385sf studio apartment behind. Greenhouse, firepit, expansive yard, covered patio w/speakers - perfect blend of country/self-sustainable living AND soon-to-be city amenities. Come imagine the possibilities!
Zillow last checked: 8 hours ago
Listing updated: August 11, 2025 at 03:12pm
Listed by:
RE/MAX Key Properties 541-728-0033
Bought with:
Premiere Property Group, LLC
Source: Oregon Datashare,MLS#: 220202938
Facts & features
Interior
Bedrooms & bathrooms
- Bedrooms: 3
- Bathrooms: 2
Heating
- Ductless, Forced Air, Natural Gas
Cooling
- Ductless, Central Air
Appliances
- Included: Dishwasher, Disposal, Microwave, Range, Refrigerator
Features
- Breakfast Bar, Ceiling Fan(s), Double Vanity, Pantry, Solid Surface Counters
- Flooring: Carpet, Hardwood, Laminate, Tile
- Has fireplace: No
- Common walls with other units/homes: No Common Walls
Interior area
- Total structure area: 1,964
- Total interior livable area: 2,349 sqft
Property
Parking
- Total spaces: 3
- Parking features: Asphalt, Attached, Detached, Garage Door Opener, Heated Garage, RV Access/Parking, RV Garage
- Attached garage spaces: 3
Features
- Levels: One
- Stories: 1
- Patio & porch: Covered, Patio, Porch, Rear Porch
- Exterior features: Fire Pit, RV Hookup
Lot
- Size: 0.47 Acres
Details
- Additional structures: Greenhouse, Second Garage, Shed(s)
- Parcel number: 156341
- Zoning description: RL
- Special conditions: Standard
Construction
Type & style
- Home type: SingleFamily
- Architectural style: Ranch
- Property subtype: Single Family Residence
Materials
- Frame
- Foundation: Stemwall
- Roof: Composition
Condition
- New construction: No
- Year built: 1980
Utilities & green energy
- Sewer: Septic Tank
- Water: Public
Community & neighborhood
Location
- Region: Bend
- Subdivision: Tara View Estate
Other
Other facts
- Listing terms: Cash,Conventional,FHA,VA Loan
Price history
| Date | Event | Price |
|---|---|---|
| 8/11/2025 | Sold | $860,000-1.6%$366/sqft |
Source: | ||
| 7/1/2025 | Pending sale | $874,000$372/sqft |
Source: | ||
| 5/30/2025 | Listed for sale | $874,000+43.3%$372/sqft |
Source: | ||
| 8/1/2019 | Sold | $610,000$260/sqft |
Source: | ||
Public tax history
| Year | Property taxes | Tax assessment |
|---|---|---|
| 2024 | $5,201 +7.9% | $310,620 +6.1% |
| 2023 | $4,821 +4% | $292,800 |
| 2022 | $4,637 +2.9% | $292,800 +6.1% |
Find assessor info on the county website
Neighborhood: Old Farm District
Nearby schools
GreatSchools rating
- 6/10Silver Rail Elementary SchoolGrades: K-5Distance: 1.5 mi
- 5/10High Desert Middle SchoolGrades: 6-8Distance: 0.5 mi
- 4/10Caldera High SchoolGrades: 9-12Distance: 1.1 mi
Schools provided by the listing agent
- Elementary: Silver Rail Elem
- Middle: High Desert Middle
- High: Caldera High
Source: Oregon Datashare. This data may not be complete. We recommend contacting the local school district to confirm school assignments for this home.

Get pre-qualified for a loan
At Zillow Home Loans, we can pre-qualify you in as little as 5 minutes with no impact to your credit score.An equal housing lender. NMLS #10287.
Sell for more on Zillow
Get a free Zillow Showcase℠ listing and you could sell for .
$851,400
2% more+ $17,028
With Zillow Showcase(estimated)
$868,428
