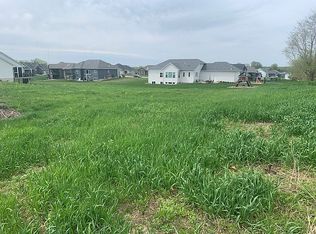Sold for $670,000 on 06/12/24
$670,000
6118 Rapids Ridge Rd NE, Cedar Rapids, IA 52411
5beds
3,340sqft
Single Family Residence
Built in 2023
0.36 Acres Lot
$684,900 Zestimate®
$201/sqft
$3,340 Estimated rent
Home value
$684,900
$630,000 - $740,000
$3,340/mo
Zestimate® history
Loading...
Owner options
Explore your selling options
What's special
Award Winning Builder, Platten Construction has an impressive new construction ranch in a great location with 5 bed and 3 baths and over 3300 sq ft finished. Open floor plan with large main living area and beautiful shiplap surround electric fireplace with mantel. The kitchen features custom white cabinet, quartz counter tops, beautiful tiled backsplash, soft-close dove tail drawers, huge hidden walk in pantry with counter top and large custom stain island with plenty of storage. You'll love the primary suite with large walk-in closet, & dual vanities with custom tile shower. More features include: Drop zone locker area, large laundry room, accent lighting throughout, stainless steel appliances, trey ceiling in the primary bedroom. The lower level offers a large rec/bonus room with wet bar, two more bedrooms and full bath. Enjoy the outdoors with large covered porch and walkout lower level to the patio. This high performance home obtained a HERS 5 Star Plus rating which will also save you money on utilities.
Zillow last checked: 8 hours ago
Listing updated: June 12, 2024 at 06:12am
Listed by:
Kathy Platten 319-329-1334,
SKOGMAN REALTY
Bought with:
Doris Ackerman
Keller Williams Midwest Partners
Source: CRAAR, CDRMLS,MLS#: 2402654 Originating MLS: Cedar Rapids Area Association Of Realtors
Originating MLS: Cedar Rapids Area Association Of Realtors
Facts & features
Interior
Bedrooms & bathrooms
- Bedrooms: 5
- Bathrooms: 3
- Full bathrooms: 3
Other
- Level: First
Heating
- Forced Air, Gas
Cooling
- Central Air
Appliances
- Included: Dishwasher, Disposal, Gas Water Heater, Microwave, Range, Refrigerator, Range Hood
- Laundry: Main Level
Features
- Breakfast Bar, Eat-in Kitchen, Kitchen/Dining Combo, Bath in Primary Bedroom, Main Level Primary
- Basement: Full,Concrete,Walk-Out Access
- Has fireplace: Yes
- Fireplace features: Electric, Insert, Living Room
Interior area
- Total interior livable area: 3,340 sqft
- Finished area above ground: 1,986
- Finished area below ground: 1,354
Property
Parking
- Total spaces: 3
- Parking features: Garage, Garage Door Opener
- Garage spaces: 3
Features
- Patio & porch: Deck, Patio
Lot
- Size: 0.36 Acres
- Dimensions: 95 x 163
Details
- Parcel number: 123627600500000
Construction
Type & style
- Home type: SingleFamily
- Architectural style: Ranch
- Property subtype: Single Family Residence
Materials
- Frame, Stone, Vinyl Siding
- Foundation: Poured
Condition
- New construction: Yes
- Year built: 2023
Details
- Builder name: Platten Construction
Utilities & green energy
- Sewer: Public Sewer
- Water: Public
Community & neighborhood
Location
- Region: Cedar Rapids
HOA & financial
HOA
- Has HOA: Yes
- HOA fee: $250 annually
Other
Other facts
- Listing terms: Cash,Conventional,FHA,VA Loan
Price history
| Date | Event | Price |
|---|---|---|
| 6/12/2024 | Sold | $670,000$201/sqft |
Source: | ||
| 4/29/2024 | Pending sale | $670,000$201/sqft |
Source: | ||
| 4/19/2024 | Listed for sale | $670,000+697.6%$201/sqft |
Source: | ||
| 10/18/2023 | Sold | $84,000+3.9%$25/sqft |
Source: Public Record | ||
| 5/1/2023 | Listing removed | -- |
Source: Owner | ||
Public tax history
| Year | Property taxes | Tax assessment |
|---|---|---|
| 2024 | $1,490 +3.2% | $275,500 +227.2% |
| 2023 | $1,444 +1.7% | $84,200 +22.9% |
| 2022 | $1,420 +1045.2% | $68,500 |
Find assessor info on the county website
Neighborhood: 52411
Nearby schools
GreatSchools rating
- 8/10Viola Gibson Elementary SchoolGrades: PK-5Distance: 0.7 mi
- 7/10Harding Middle SchoolGrades: 6-8Distance: 4.1 mi
- 5/10John F Kennedy High SchoolGrades: 9-12Distance: 2.7 mi
Schools provided by the listing agent
- Elementary: Viola Gibson
- Middle: Harding
- High: Kennedy
Source: CRAAR, CDRMLS. This data may not be complete. We recommend contacting the local school district to confirm school assignments for this home.

Get pre-qualified for a loan
At Zillow Home Loans, we can pre-qualify you in as little as 5 minutes with no impact to your credit score.An equal housing lender. NMLS #10287.
Sell for more on Zillow
Get a free Zillow Showcase℠ listing and you could sell for .
$684,900
2% more+ $13,698
With Zillow Showcase(estimated)
$698,598