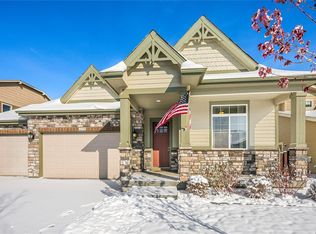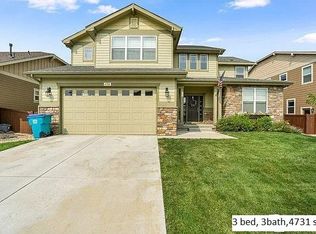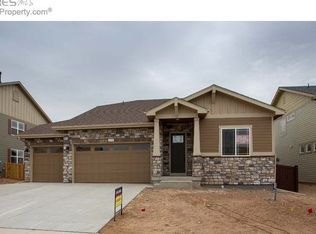Fantastic 5bed home in the desirable Timnath Ranch community! Wow! Step into this fresh home and find beautiful finishes throughout! The living room features soaring ceilings with many windows that allow the light to spill in. Gleaming wood floors line the walkways and into the kitchen. Wow! The kitchen is a chef's dream! Slab granite countertops, island, double oven, gas cooktop, and 36" cabinets that allow for plenty of storage! The large family room provides more extra space for guests to congregate and make memories! Some of the many features upstairs are: upper level laundry room, large loft, and spacious master suite! The master is truly a retreat! 5 piece private bathroom, with huge walk-in closet! Professionally designed front and rear yard landscaping, with trex deck and built-in hot tub! Space to grill and enjoy your evening dinners in the sunshine! Garden beds ready for planting! Great community amenities! Fitness center, community pool, multiple parks and so much more!
This property is off market, which means it's not currently listed for sale or rent on Zillow. This may be different from what's available on other websites or public sources.


