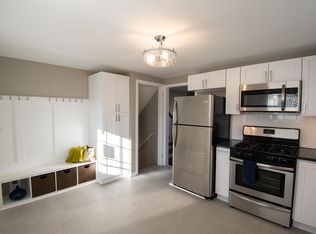Nestled in the cozy subdivision of Timber Trails in the Western Springs neighborhood, this beautiful 3 bedroom/3.5 bath two-story townhome can't be beat. Gorgeous hardwood floors throughout, crisp white woodworking walls, cozy wood burning fireplace, and an expansive first floor master suite are some of the initial details at first sight. High ceilings throughout create volume, while the open floor plan creates a spacious layout. The kitchen offers plenty of luxurious amenities including high end appliances, a large center island with optional island overhang, designer light fixtures and a designated eating area. The first floor master bedroom offers a large walk-in closet complete with built-in features. While the luxurious primary bedroom is spa-like in nature. The second floor boasts two additional bedrooms and a full double sink bathroom. The walkout basement is finished with a full bathroom and ample recreation space. A wonderful find in a beautiful suburb of Chicago.
Townhouse for rent
$7,000/mo
6118 Flagg Creek Ln, Western Springs, IL 60558
3beds
2,548sqft
Price is base rent and doesn't include required fees.
Townhouse
Available Mon Jul 7 2025
-- Pets
Central air
In unit laundry
2 Attached garage spaces parking
Forced air, fireplace
What's special
Cozy wood burning fireplaceLuxurious amenitiesFirst floor master bedroomHigh ceilingsLuxurious primary bedroomLarge center islandDesigner light fixtures
- 20 days
- on Zillow |
- -- |
- -- |
Travel times
Facts & features
Interior
Bedrooms & bathrooms
- Bedrooms: 3
- Bathrooms: 4
- Full bathrooms: 3
- 1/2 bathrooms: 1
Rooms
- Room types: Recreation Room, Walk In Closet
Heating
- Forced Air, Fireplace
Cooling
- Central Air
Appliances
- Included: Dishwasher, Disposal, Dryer, Freezer, Microwave, Range, Refrigerator, Washer
- Laundry: In Unit, Main Level
Features
- 1st Floor Bedroom, 1st Floor Full Bath, High Ceilings, Open Floorplan, Walk In Closet, Walk-In Closet(s)
- Flooring: Hardwood
- Has basement: Yes
- Has fireplace: Yes
Interior area
- Total interior livable area: 2,548 sqft
Property
Parking
- Total spaces: 2
- Parking features: Attached, Garage, Covered
- Has attached garage: Yes
- Details: Contact manager
Features
- Exterior features: 1st Floor Bedroom, 1st Floor Full Bath, Attached, Balcony, Brick Driveway, Carbon Monoxide Detector(s), Eating Area, Exterior Maintenance included in rent, Family Room, Fire Sprinkler System, Foyer, Garage, Garage Door Opener, Gardener included in rent, Gas Starter, Heating system: Forced Air, High Ceilings, In Unit, Main Level, No Disability Access, On Site, Open Floorplan, Park, Roof Type: Asphalt, Snow Removal included in rent, Tennis Court(s), Trail(s), Walk In Closet, Wood Burning
Details
- Parcel number: 1818407031
Construction
Type & style
- Home type: Townhouse
- Property subtype: Townhouse
Materials
- Roof: Asphalt
Condition
- Year built: 2021
Community & HOA
Community
- Features: Tennis Court(s)
HOA
- Amenities included: Tennis Court(s)
Location
- Region: Western Springs
Financial & listing details
- Lease term: 24 Months
Price history
| Date | Event | Price |
|---|---|---|
| 4/14/2025 | Listed for rent | $7,000$3/sqft |
Source: MRED as distributed by MLS GRID #12335242 | ||
| 9/23/2021 | Sold | $880,000+57.1%$345/sqft |
Source: Public Record | ||
| 8/1/2018 | Sold | $560,000$220/sqft |
Source: Public Record | ||
![[object Object]](https://photos.zillowstatic.com/fp/d61a02b44ca08afe853ea1cf3ce3c095-p_i.jpg)
