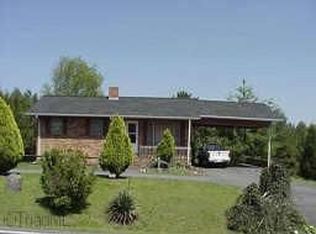Adorable ranch home sitting on a 1.13 acres, corner lot with an ample wired detached garage/workshop! Practical layout with two bedrooms/1 full bath on the main floor and spacious heated and cooled bonus space on top level currently being used as an additional bedroom (not counted towards heated sq footage due to max ceiling height being approx. 6'2''). Spacious mud/laundry room off of eat-in kitchen. Ample side deck ideal for Sunday BBQ's! Spacious, tall cement crawl space offers extra room for tools and other. Large, wired detached garage/workshop with bump room that could serve as office or extra storage space. Tranquil environment and great location - just 5 mins from HWY 85/Exit 111 Main St. Archdale, 15 mins from High Point University and 30 mins from Greensboro! Impeccably maintained!
This property is off market, which means it's not currently listed for sale or rent on Zillow. This may be different from what's available on other websites or public sources.
