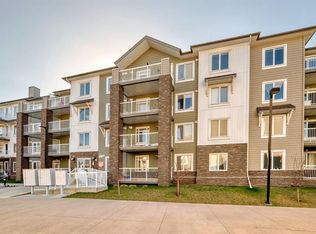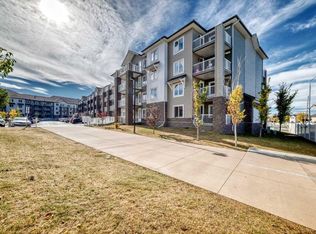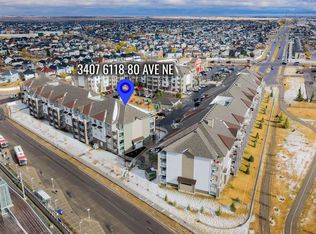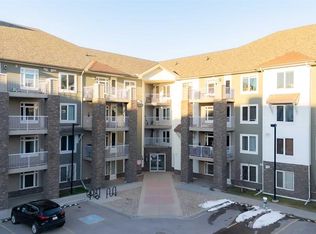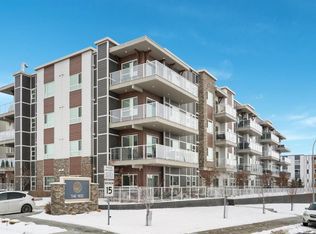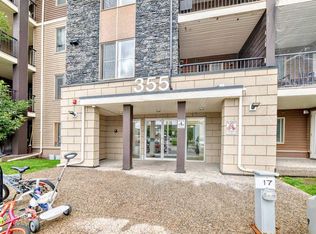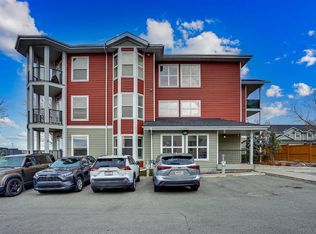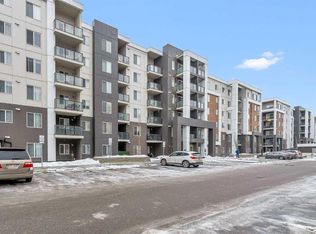6118 80th Ave NE #2104, Calgary, AB T3J 0S6
What's special
- 11 hours |
- 2 |
- 0 |
Zillow last checked: 8 hours ago
Listing updated: December 13, 2025 at 08:15am
Arvind Sharma, Associate,
Exa Realty
Facts & features
Interior
Bedrooms & bathrooms
- Bedrooms: 2
- Bathrooms: 2
- Full bathrooms: 2
Other
- Level: Suite
- Dimensions: 14`2" x 11`0"
Bedroom
- Level: Suite
- Dimensions: 12`2" x 10`11"
Other
- Level: Suite
- Dimensions: 8`6" x 4`11"
Other
- Level: Suite
- Dimensions: 8`4" x 4`11"
Dining room
- Level: Suite
- Dimensions: 14`2" x 6`11"
Foyer
- Level: Suite
- Dimensions: 13`3" x 5`4"
Kitchen
- Level: Suite
- Dimensions: 14`2" x 8`5"
Laundry
- Level: Suite
- Dimensions: 5`5" x 7`9"
Living room
- Level: Suite
- Dimensions: 12`6" x 12`7"
Heating
- Baseboard
Cooling
- None
Appliances
- Included: Dishwasher, Dryer, Microwave Hood Fan, Oven, Refrigerator, Stove(s), Washer
- Laundry: In Unit
Features
- Granite Counters, Kitchen Island, Open Floorplan, Walk-In Closet(s)
- Flooring: Laminate
- Has fireplace: No
- Common walls with other units/homes: 2+ Common Walls
Interior area
- Total interior livable area: 945 sqft
Video & virtual tour
Property
Parking
- Total spaces: 1
- Parking features: Stall, Underground, Titled
Features
- Levels: Single Level Unit
- Stories: 4
- Entry location: Ground
- Patio & porch: Balcony(s)
- Exterior features: Balcony
Details
- Zoning: DC
Construction
Type & style
- Home type: Apartment
- Property subtype: Apartment
- Attached to another structure: Yes
Materials
- Stone, Vinyl Siding, Wood Frame
Condition
- New construction: No
- Year built: 2023
Community & HOA
Community
- Features: Park, Playground, Sidewalks, Street Lights
- Subdivision: Saddle Ridge
HOA
- Has HOA: Yes
- Amenities included: Elevator(s), Visitor Parking
- Services included: Amenities of HOA/Condo, Common Area Maintenance, Gas, Heat, Insurance, Maintenance Grounds, Professional Management, Snow Removal, Trash, Water
- HOA fee: C$403 monthly
Location
- Region: Calgary
Financial & listing details
- Price per square foot: C$386/sqft
- Date on market: 12/13/2025
- Inclusions: N/A
(587) 578-2243
By pressing Contact Agent, you agree that the real estate professional identified above may call/text you about your search, which may involve use of automated means and pre-recorded/artificial voices. You don't need to consent as a condition of buying any property, goods, or services. Message/data rates may apply. You also agree to our Terms of Use. Zillow does not endorse any real estate professionals. We may share information about your recent and future site activity with your agent to help them understand what you're looking for in a home.
Price history
Price history
Price history is unavailable.
Public tax history
Public tax history
Tax history is unavailable.Climate risks
Neighborhood: Saddle Ridge
Nearby schools
GreatSchools rating
No schools nearby
We couldn't find any schools near this home.
- Loading
