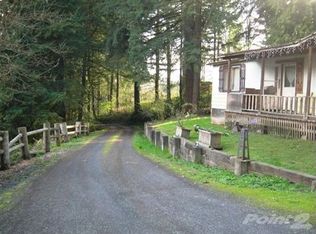Beautiful 2 bedroom 2 bathroom cabin on 4.41 acres in Yankton. Slate floors, a pellet stove, master bedroom with its own exit to the covered deck, a full basement with many possibilities, and a shop for your toys or trailer! This is a must see. Schedule your showing today.
This property is off market, which means it's not currently listed for sale or rent on Zillow. This may be different from what's available on other websites or public sources.
