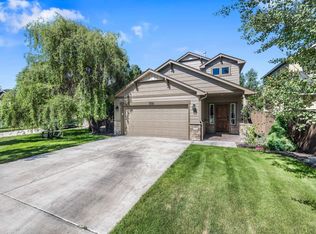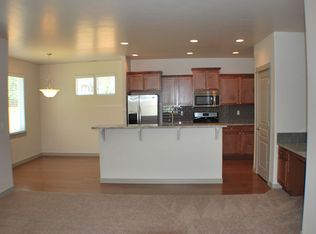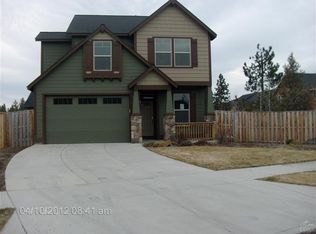Closed
$680,000
61177 SW Teton Ln, Bend, OR 97702
3beds
3baths
1,941sqft
Single Family Residence
Built in 2010
6,098.4 Square Feet Lot
$714,200 Zestimate®
$350/sqft
$3,334 Estimated rent
Home value
$714,200
$657,000 - $771,000
$3,334/mo
Zestimate® history
Loading...
Owner options
Explore your selling options
What's special
This well-maintained home is located in a highly desirable neighborhood in SW Bend. The location can't be beat with its proximity to the Deschutes river, parks, school, restaurants, grocery store and minutes from all the outdoor activities that Bend has to offer. The welcoming foyer leads to an open great room with a gas fireplace. Kitchen boasts slab granite counters, tile backsplash, a pantry and stainless steel appliances. The spacious primary suite with double sink, walk in closet and tiled shower is located at the back of the house overlooking the backyard. Enjoy entertaining on the extended patio watching your pets and kids play in the large level backyard or enjoy gardening in the raised garden beds. This is one of the larger lots in the neighborhood. Plus an extra deep 2 car garage perfect for storing all your toys!
Zillow last checked: 8 hours ago
Listing updated: November 06, 2024 at 07:34pm
Listed by:
West and Main Homes hello@westandmainoregon.com
Bought with:
Stellar Realty Northwest
Source: Oregon Datashare,MLS#: 220167824
Facts & features
Interior
Bedrooms & bathrooms
- Bedrooms: 3
- Bathrooms: 3
Heating
- Forced Air, Natural Gas
Cooling
- Central Air
Appliances
- Included: Dishwasher, Disposal, Microwave, Range, Water Heater
Features
- Breakfast Bar, Ceiling Fan(s), Double Vanity, Pantry, Stone Counters, Tile Shower, Walk-In Closet(s)
- Flooring: Carpet, Laminate, Stone
- Windows: Double Pane Windows
- Basement: None
- Has fireplace: Yes
- Fireplace features: Gas, Great Room
- Common walls with other units/homes: No Common Walls
Interior area
- Total structure area: 1,941
- Total interior livable area: 1,941 sqft
Property
Parking
- Total spaces: 2
- Parking features: On Street
- Garage spaces: 2
- Has uncovered spaces: Yes
Features
- Levels: Two
- Stories: 2
- Patio & porch: Patio
- Fencing: Fenced
Lot
- Size: 6,098 sqft
- Features: Garden, Landscaped, Level, Sprinkler Timer(s), Sprinklers In Front, Sprinklers In Rear
Details
- Parcel number: 254302
- Zoning description: RS
- Special conditions: Standard
Construction
Type & style
- Home type: SingleFamily
- Architectural style: Northwest
- Property subtype: Single Family Residence
Materials
- Frame
- Foundation: Stemwall
- Roof: Composition
Condition
- New construction: No
- Year built: 2010
Details
- Builder name: Hayden Homes
Utilities & green energy
- Sewer: Public Sewer
- Water: Public
- Utilities for property: Natural Gas Available
Community & neighborhood
Security
- Security features: Carbon Monoxide Detector(s), Smoke Detector(s)
Location
- Region: Bend
- Subdivision: Canyon Breeze
Other
Other facts
- Listing terms: Cash,Conventional,FHA,VA Loan
Price history
| Date | Event | Price |
|---|---|---|
| 10/5/2023 | Sold | $680,000+0%$350/sqft |
Source: | ||
| 9/7/2023 | Pending sale | $679,900$350/sqft |
Source: | ||
| 8/3/2023 | Listed for sale | $679,900$350/sqft |
Source: | ||
Public tax history
Tax history is unavailable.
Neighborhood: Southwest Bend
Nearby schools
GreatSchools rating
- 7/10Pine Ridge Elementary SchoolGrades: K-5Distance: 0.6 mi
- 10/10Cascade Middle SchoolGrades: 6-8Distance: 1.1 mi
- 5/10Bend Senior High SchoolGrades: 9-12Distance: 3.2 mi
Schools provided by the listing agent
- Elementary: Pine Ridge Elem
- Middle: Cascade Middle
- High: Bend Sr High
Source: Oregon Datashare. This data may not be complete. We recommend contacting the local school district to confirm school assignments for this home.

Get pre-qualified for a loan
At Zillow Home Loans, we can pre-qualify you in as little as 5 minutes with no impact to your credit score.An equal housing lender. NMLS #10287.
Sell for more on Zillow
Get a free Zillow Showcase℠ listing and you could sell for .
$714,200
2% more+ $14,284
With Zillow Showcase(estimated)
$728,484

