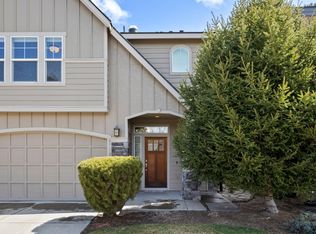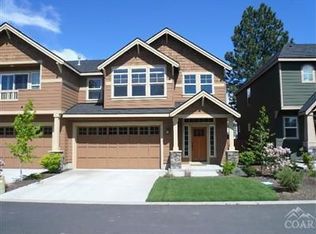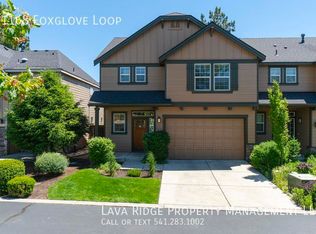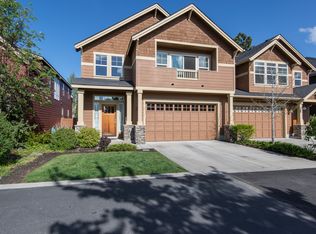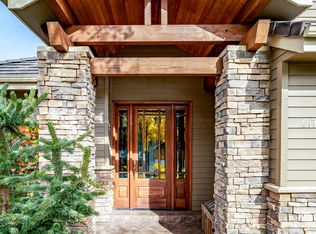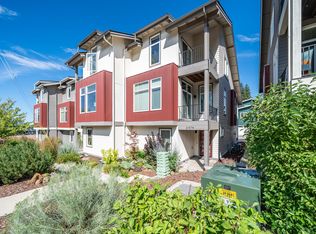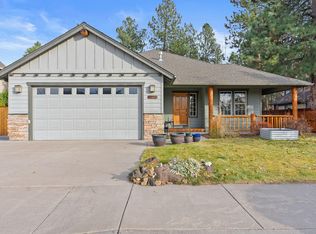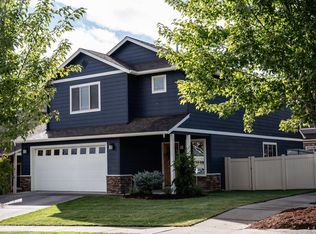Located in desirable River Canyon Estates. Just minutes from the Old Mill District, Deschutes River trail, and the Brookswood Plaza shops, restaurants and grocery. You will love living in Bend when you can walk from your home along the Deschutes River trail to the Old Mill District. You are also just a few steps from the Clubhouse, heated pool, tennis court, fitness center and the Hollygrape Deschutes River Overlook. See the pride of ownership in this lightly lived in and well-maintained townhome. Includes 3 bedrooms, 2.5 baths and loft area for work space. Beautifully landscaped, irrigated, and fenced backyard with large paver patio. A mature Ponderosa Pine stands as the centerpiece of this private oasis. HOA provides front landscaping and irrigation, upkeep of primary exterior surfaces and the majority of property insurance. Great home for your primary residence, vacation home, or investment.
Pending
$599,000
61176 Foxglove Loop, Bend, OR 97702
3beds
3baths
1,735sqft
Est.:
Townhouse
Built in 2004
3,484.8 Square Feet Lot
$-- Zestimate®
$345/sqft
$475/mo HOA
What's special
Heated poolFenced backyardLarge paver patioTennis courtMature ponderosa pine
- 358 days |
- 43 |
- 2 |
Zillow last checked: 8 hours ago
Listing updated: August 31, 2025 at 08:16am
Listed by:
Realty Net of Central Oregon 503-300-6330
Source: Oregon Datashare,MLS#: 220192937
Facts & features
Interior
Bedrooms & bathrooms
- Bedrooms: 3
- Bathrooms: 3
Heating
- Forced Air, Natural Gas
Cooling
- Central Air
Appliances
- Included: Dishwasher, Disposal, Dryer, Microwave, Range, Range Hood, Washer, Water Heater
Features
- Double Vanity, Granite Counters, Kitchen Island, Open Floorplan, Pantry, Tile Counters, Wired for Data, Wired for Sound
- Flooring: Carpet, Hardwood, Tile
- Windows: ENERGY STAR Qualified Windows, Vinyl Frames
- Basement: None
- Has fireplace: Yes
- Fireplace features: Gas, Great Room
- Common walls with other units/homes: 1 Common Wall,End Unit
Interior area
- Total structure area: 1,735
- Total interior livable area: 1,735 sqft
Property
Parking
- Total spaces: 2
- Parking features: Attached, Concrete, Driveway
- Attached garage spaces: 2
- Has uncovered spaces: Yes
Features
- Levels: Two
- Stories: 2
- Patio & porch: Patio
- Fencing: Fenced
- Has view: Yes
- View description: Neighborhood
Lot
- Size: 3,484.8 Square Feet
- Features: Landscaped, Level, Sprinkler Timer(s), Sprinklers In Rear
Details
- Parcel number: 208939
- Zoning description: Res
- Special conditions: Standard
Construction
Type & style
- Home type: Townhouse
- Architectural style: Northwest
- Property subtype: Townhouse
Materials
- Frame
- Foundation: Stemwall
- Roof: Composition
Condition
- New construction: No
- Year built: 2004
Utilities & green energy
- Sewer: Public Sewer
- Water: Public
Community & HOA
Community
- Features: Tennis Court(s)
- Security: Carbon Monoxide Detector(s), Smoke Detector(s)
- Subdivision: River Canyon Estates
HOA
- Has HOA: Yes
- Amenities included: Clubhouse, Fitness Center, Pool, Security
- HOA fee: $371 monthly
- Second HOA fee: $311 quarterly
Location
- Region: Bend
Financial & listing details
- Price per square foot: $345/sqft
- Tax assessed value: $581,610
- Annual tax amount: $4,200
- Date on market: 1/30/2025
- Cumulative days on market: 540 days
- Listing terms: Cash,Conventional
- Inclusions: Staircase Chandelier and Mirror. Patio set and umbrella.
- Road surface type: Paved
Estimated market value
Not available
Estimated sales range
Not available
$3,004/mo
Price history
Price history
| Date | Event | Price |
|---|---|---|
| 8/31/2025 | Pending sale | $599,000$345/sqft |
Source: | ||
| 6/26/2025 | Price change | $599,000-1.6%$345/sqft |
Source: | ||
| 3/14/2025 | Price change | $609,000-3.2%$351/sqft |
Source: | ||
| 1/30/2025 | Listed for sale | $629,000$363/sqft |
Source: | ||
| 1/25/2025 | Pending sale | $629,000$363/sqft |
Source: | ||
Public tax history
Public tax history
| Year | Property taxes | Tax assessment |
|---|---|---|
| 2024 | $4,201 +7.9% | $250,880 +6.1% |
| 2023 | $3,894 +4% | $236,490 |
| 2022 | $3,745 +2.9% | $236,490 +6.1% |
Find assessor info on the county website
BuyAbility℠ payment
Est. payment
$3,839/mo
Principal & interest
$2879
HOA Fees
$475
Other costs
$484
Climate risks
Neighborhood: Southwest Bend
Nearby schools
GreatSchools rating
- 7/10Pine Ridge Elementary SchoolGrades: K-5Distance: 0.6 mi
- 10/10Cascade Middle SchoolGrades: 6-8Distance: 1.1 mi
- 5/10Bend Senior High SchoolGrades: 9-12Distance: 3.3 mi
Schools provided by the listing agent
- Elementary: Pine Ridge Elem
- Middle: Cascade Middle
- High: Summit High
Source: Oregon Datashare. This data may not be complete. We recommend contacting the local school district to confirm school assignments for this home.
- Loading
