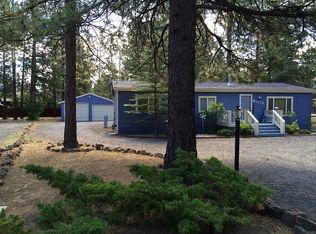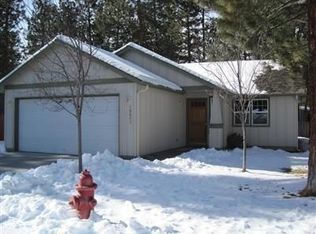Closed
$442,500
61171 Chuckanut Dr, Bend, OR 97702
3beds
2baths
1,782sqft
Manufactured On Land, Manufactured Home
Built in 1989
0.45 Acres Lot
$545,900 Zestimate®
$248/sqft
$2,415 Estimated rent
Home value
$545,900
$497,000 - $595,000
$2,415/mo
Zestimate® history
Loading...
Owner options
Explore your selling options
What's special
Welcome to this charming home on a .45-acre lot in SW Bend. The home has had a single owner and is being offered to the market for the very first time.
Located on a quiet street, surrounded by mature Pines and a natural lava rock barrier, the lot offers both utility, and privacy.
Inside, the floorplan features great separation between the primary suite and additional bedrooms. Vaulted ceilings and skylights flood the home with natural light and create a welcoming atmosphere. Enjoy the gas fireplace in one of the two living rooms or listen to the sounds of nature on your covered back patio.
The detached 2-car garage offers ample space to store vehicles or toys. Take advantage of the surreal location, away from the traffic of the city, and still just minutes away from world class recreation, shopping, and schools.
Schedule a showing today!
Zillow last checked: 8 hours ago
Listing updated: November 18, 2024 at 03:50pm
Listed by:
Nexus 360 Realty, LLC 541-610-5063
Bought with:
Nexus 360 Realty, LLC
Source: Oregon Datashare,MLS#: 220189020
Facts & features
Interior
Bedrooms & bathrooms
- Bedrooms: 3
- Bathrooms: 2
Heating
- Forced Air, Heat Pump, Natural Gas
Cooling
- Heat Pump
Appliances
- Included: Cooktop, Dishwasher, Disposal, Dryer, Oven, Range, Range Hood, Refrigerator, Washer, Water Heater
Features
- Breakfast Bar, Built-in Features, Ceiling Fan(s), Double Vanity, Fiberglass Stall Shower, Laminate Counters, Linen Closet, Primary Downstairs, Shower/Tub Combo, Vaulted Ceiling(s)
- Flooring: Carpet, Laminate, Vinyl
- Windows: Aluminum Frames, Bay Window(s), Skylight(s), Vinyl Frames
- Has fireplace: Yes
- Fireplace features: Gas, Living Room
- Common walls with other units/homes: No Common Walls
Interior area
- Total structure area: 1,782
- Total interior livable area: 1,782 sqft
Property
Parking
- Total spaces: 2
- Parking features: Detached, Driveway, Garage Door Opener, Gravel
- Garage spaces: 2
- Has uncovered spaces: Yes
Features
- Levels: One
- Stories: 1
- Patio & porch: Deck, Patio
- Has view: Yes
- View description: Neighborhood
Lot
- Size: 0.45 Acres
- Features: Level, Rock Outcropping, Wooded
Details
- Parcel number: 121527
- Zoning description: RS
- Special conditions: Standard
Construction
Type & style
- Home type: MobileManufactured
- Architectural style: Ranch,Traditional
- Property subtype: Manufactured On Land, Manufactured Home
Materials
- Foundation: Stemwall
- Roof: Composition
Condition
- New construction: No
- Year built: 1989
Utilities & green energy
- Sewer: Public Sewer
- Water: Public
Community & neighborhood
Security
- Security features: Carbon Monoxide Detector(s), Smoke Detector(s)
Location
- Region: Bend
- Subdivision: Romaine Village
HOA & financial
HOA
- Has HOA: Yes
- HOA fee: $23 monthly
- Amenities included: Clubhouse, Pool
Other
Other facts
- Body type: Double Wide
- Listing terms: Cash,Conventional,FHA,USDA Loan,VA Loan
Price history
| Date | Event | Price |
|---|---|---|
| 11/18/2024 | Sold | $442,500-3.3%$248/sqft |
Source: | ||
| 10/22/2024 | Pending sale | $457,500$257/sqft |
Source: | ||
| 9/8/2024 | Contingent | $457,500$257/sqft |
Source: | ||
| 8/29/2024 | Listed for sale | $457,500$257/sqft |
Source: | ||
Public tax history
| Year | Property taxes | Tax assessment |
|---|---|---|
| 2024 | $2,286 +7.9% | $162,090 +6.1% |
| 2023 | $2,119 -12.4% | $152,790 |
| 2022 | $2,420 +2.9% | $152,790 +6.1% |
Find assessor info on the county website
Neighborhood: Southwest Bend
Nearby schools
GreatSchools rating
- 4/10Elk Meadow Elementary SchoolGrades: K-5Distance: 0.5 mi
- 10/10Cascade Middle SchoolGrades: 6-8Distance: 1.5 mi
- 4/10Caldera High SchoolGrades: 9-12Distance: 2.5 mi
Schools provided by the listing agent
- Elementary: Elk Meadow Elem
- Middle: Cascade Middle
- High: Caldera High
Source: Oregon Datashare. This data may not be complete. We recommend contacting the local school district to confirm school assignments for this home.
Sell for more on Zillow
Get a free Zillow Showcase℠ listing and you could sell for .
$545,900
2% more+ $10,918
With Zillow Showcase(estimated)
$556,818
